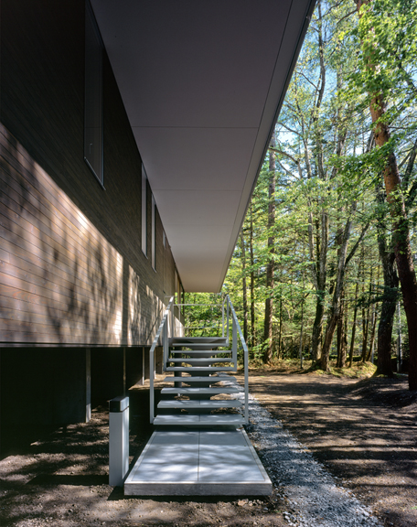
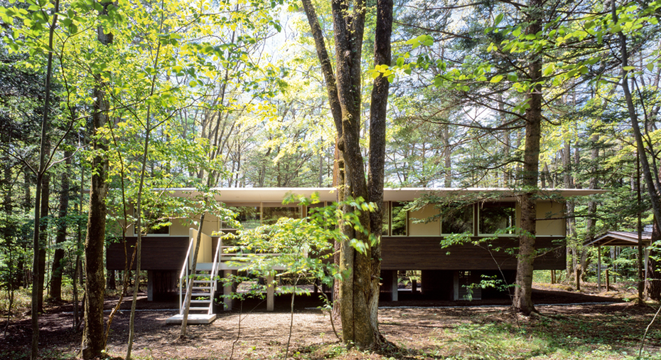
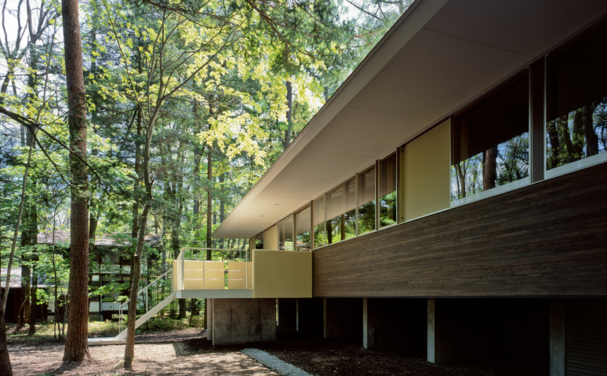
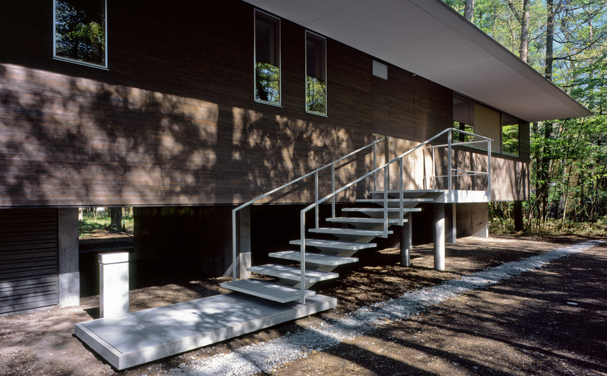
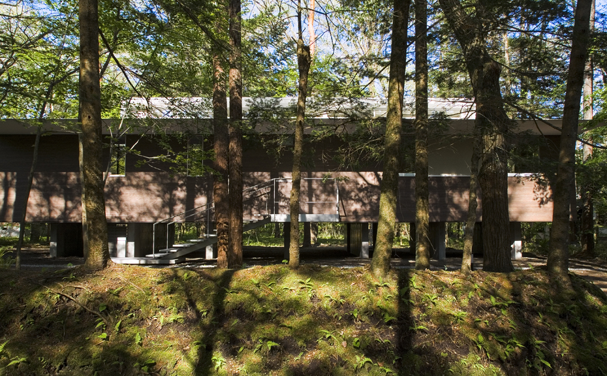
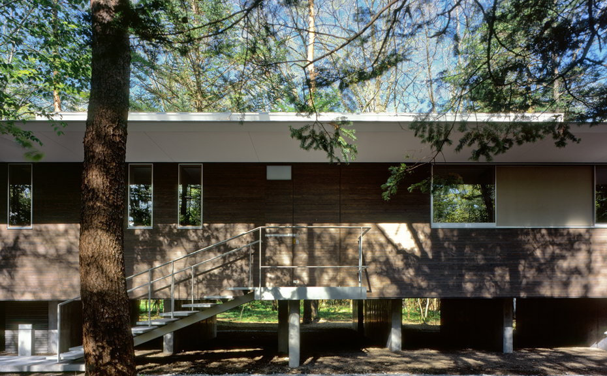
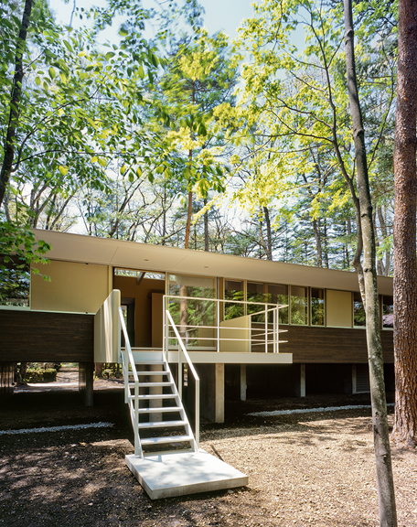
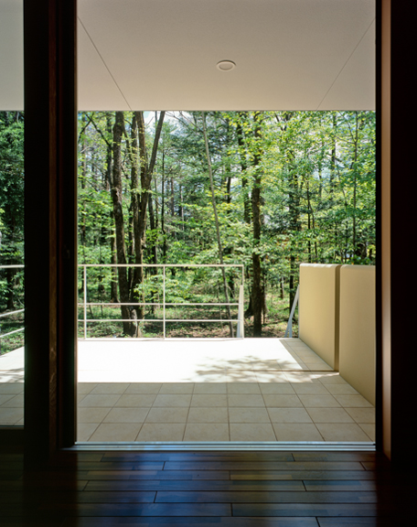
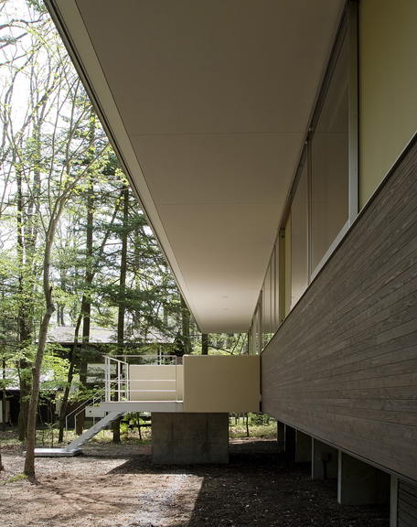
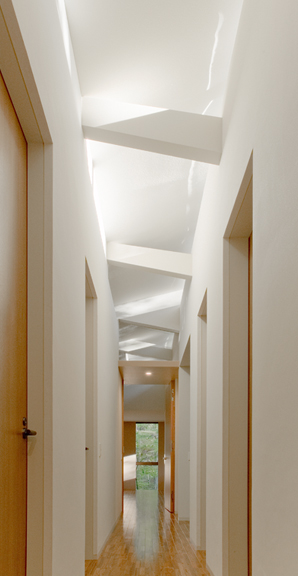
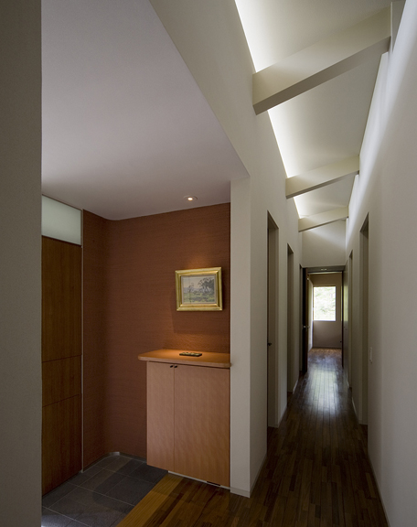
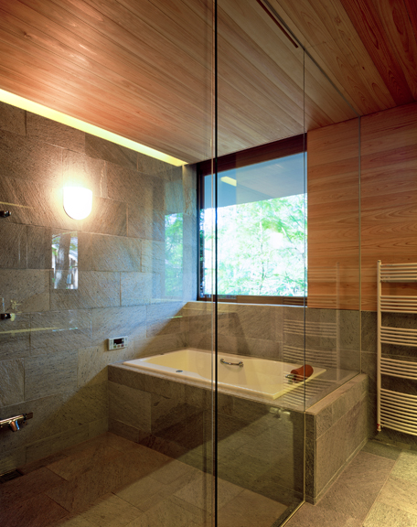
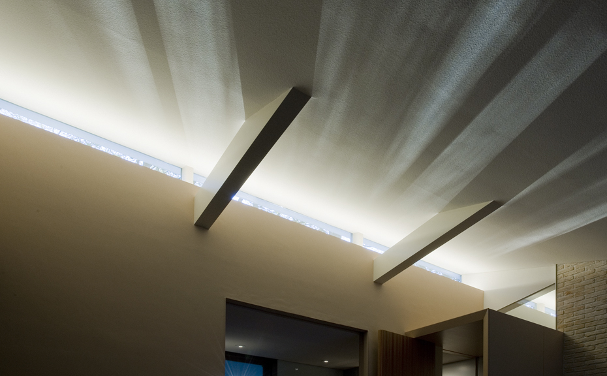
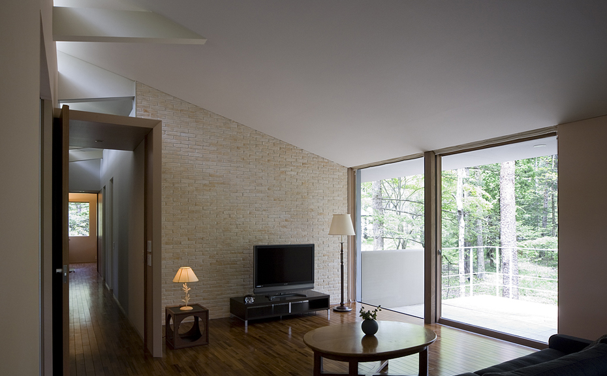
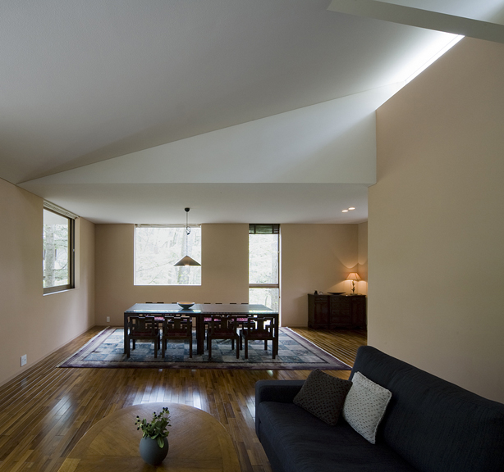
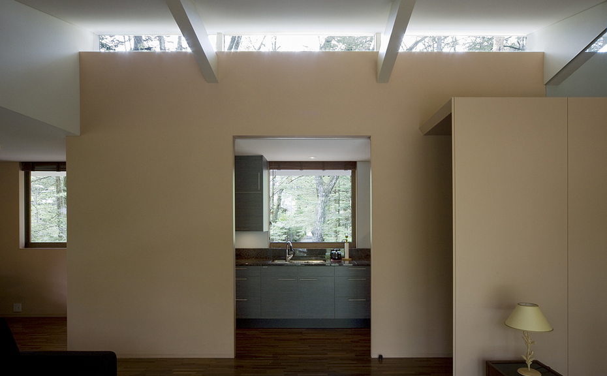

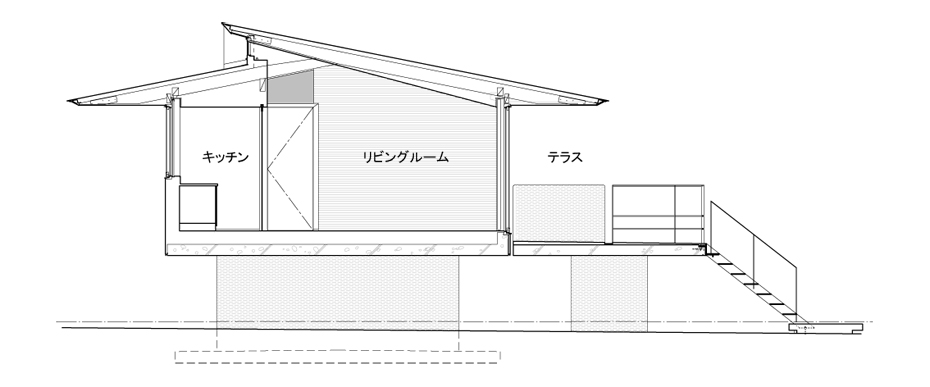
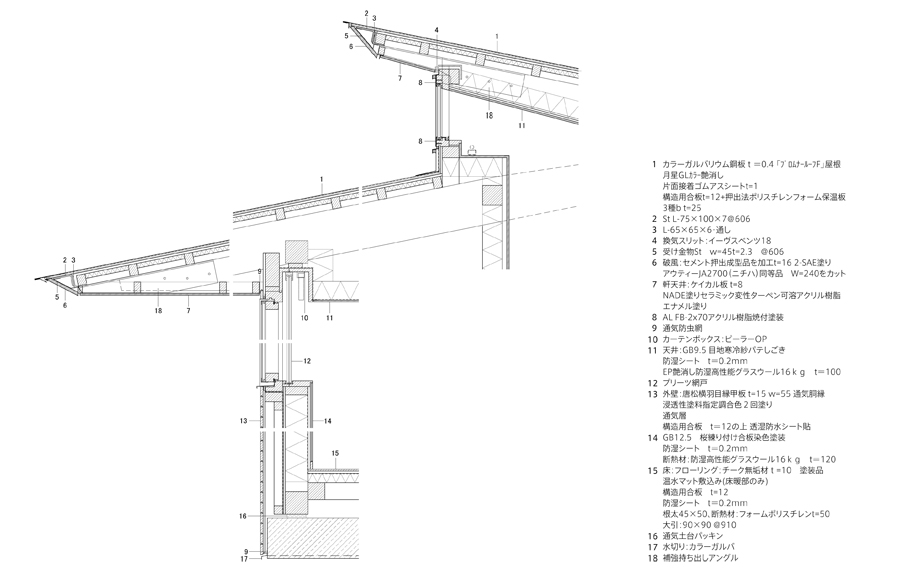
Villa W in Karuizawa
– Residential Space with Sunshine filtering trough foliage –
Type
Villa
Location
Nagano, Japan
Status
2007 Completion
Total Floor Area
165sqm
Structure
Reinforced Concrete & Wood, 1 Story
Design
Noriaki Okabe Architecture Network
Collaborators
Van Structural Design (structure)
Whole Force Studio (structure)
ES Associates (building service)
Total Environment Engineering (electric service)
Reference
*Detail Japan: 2007 10, Reed Business Information Japan K.K., Japan, ISSN: 1880-5280
Photograph
Osamu Murai: No.09, 11, 14-16
Tomohisa Okamoto: No.01-08, 10, 13
– Residential Space with Sunshine filtering trough foliage –
Type
Villa
Location
Nagano, Japan
Status
2007 Completion
Total Floor Area
165sqm
Structure
Reinforced Concrete & Wood, 1 Story
Design
Noriaki Okabe Architecture Network
Collaborators
Van Structural Design (structure)
Whole Force Studio (structure)
ES Associates (building service)
Total Environment Engineering (electric service)
Reference
*Detail Japan: 2007 10, Reed Business Information Japan K.K., Japan, ISSN: 1880-5280
Photograph
Osamu Murai: No.09, 11, 14-16
Tomohisa Okamoto: No.01-08, 10, 13













