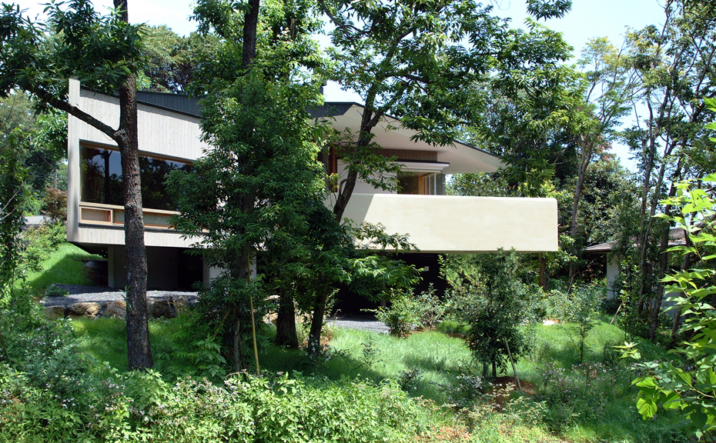
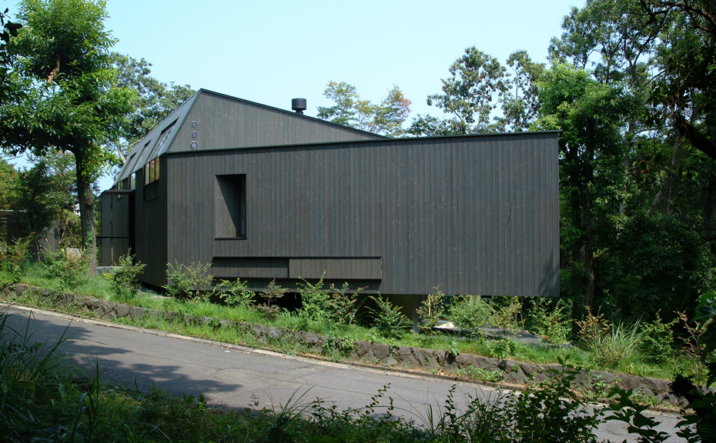
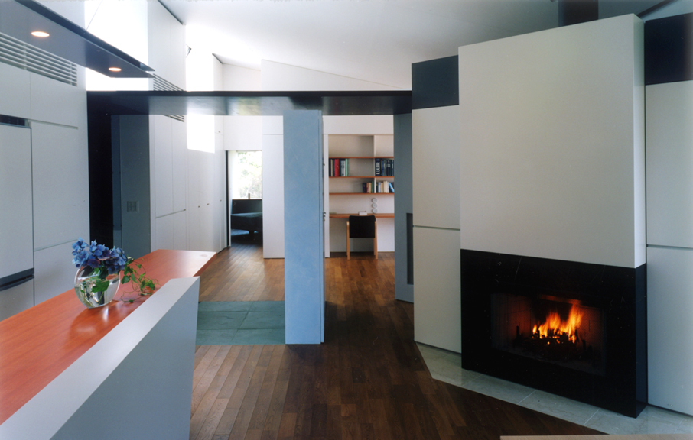
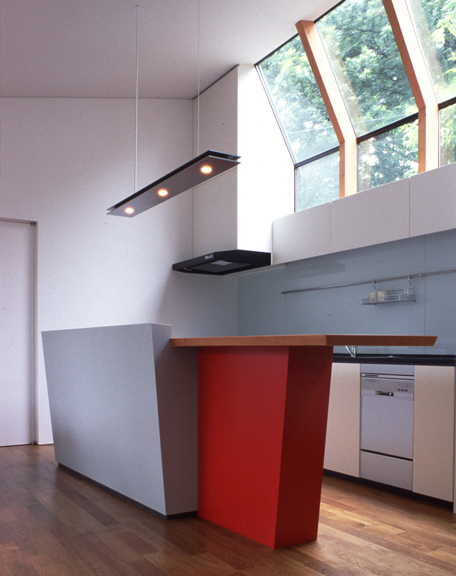
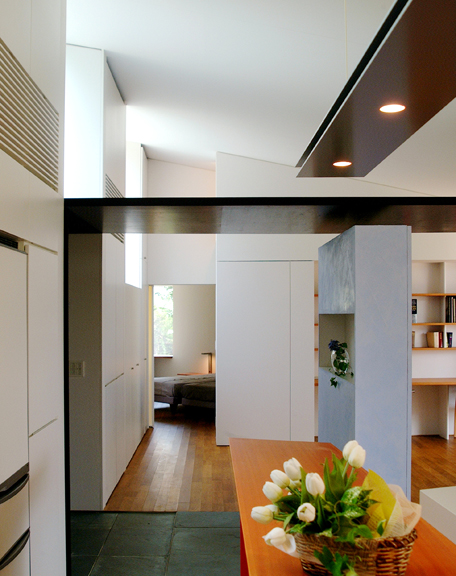
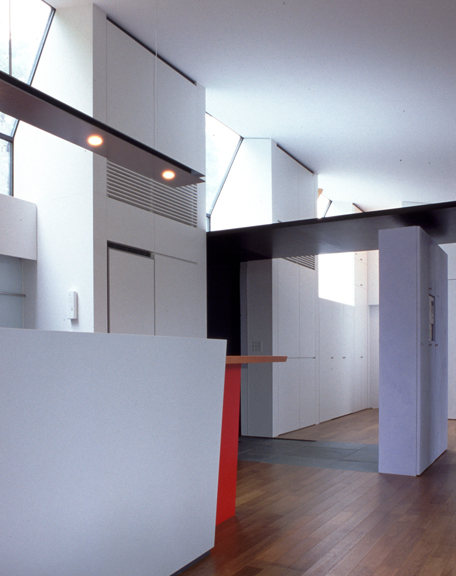
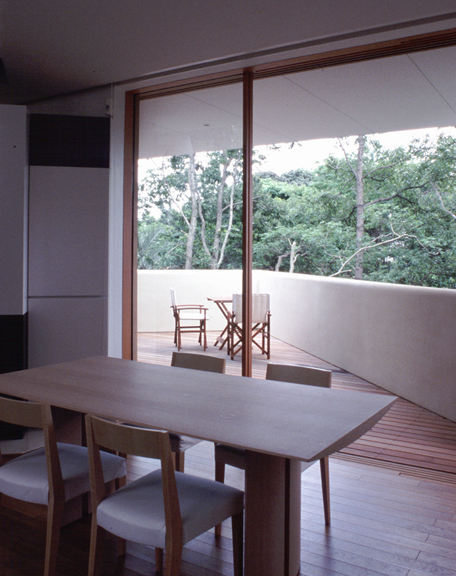
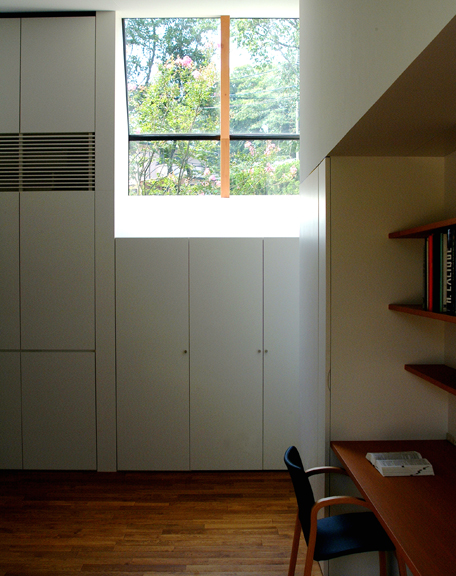
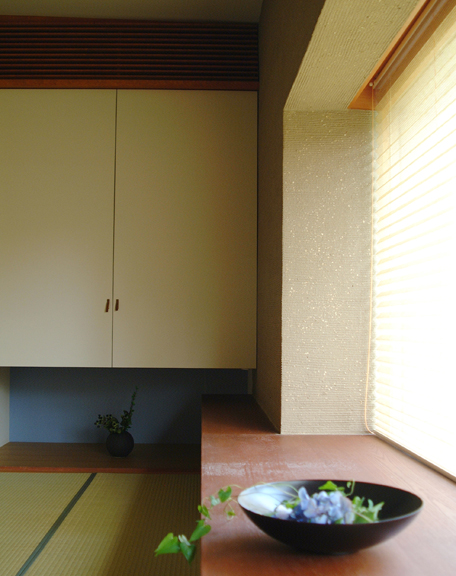
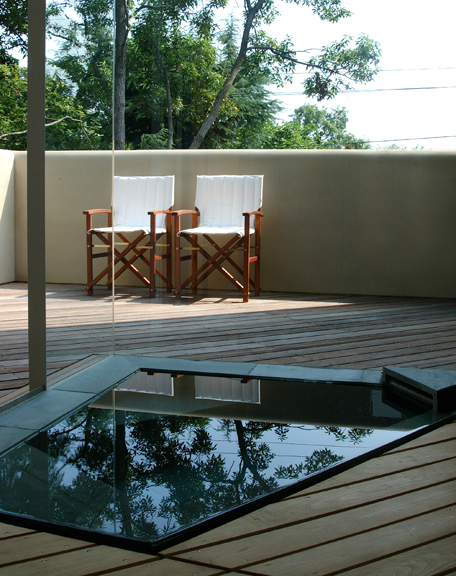
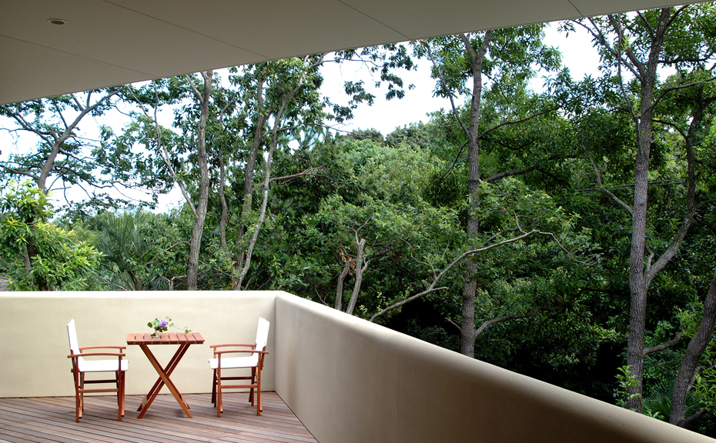
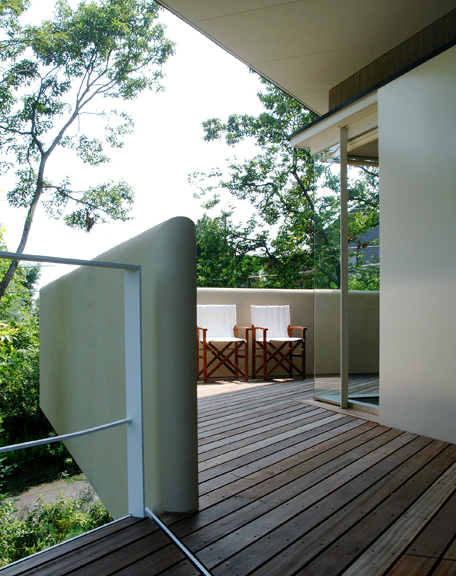
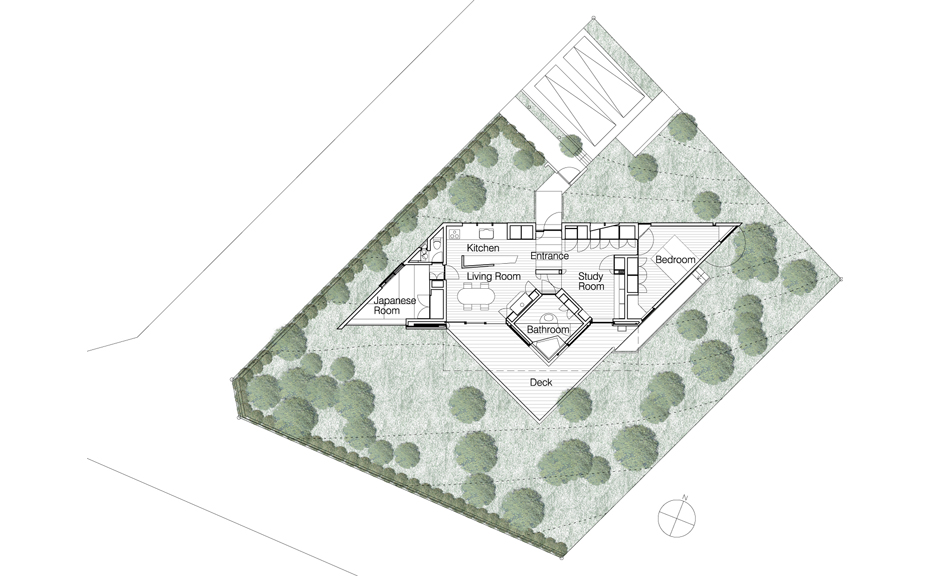
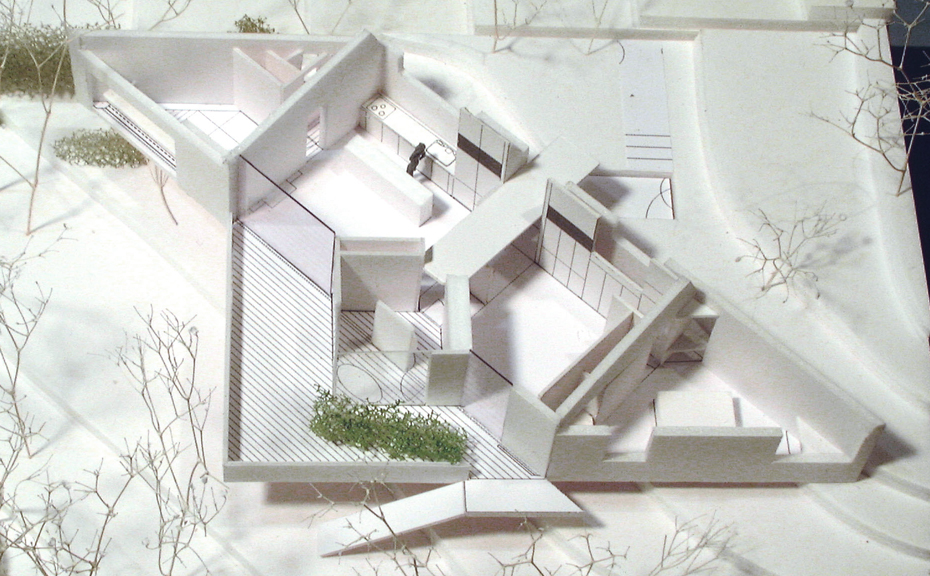
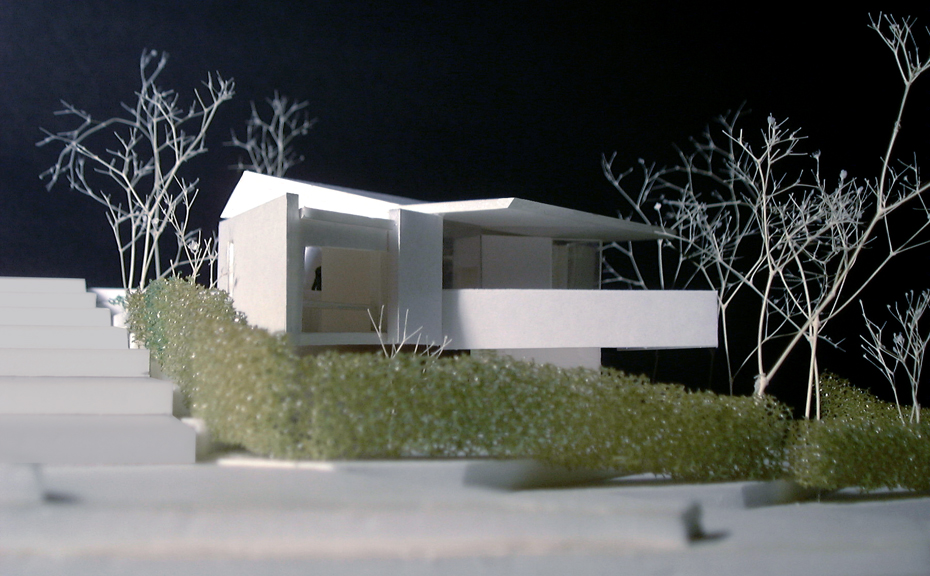
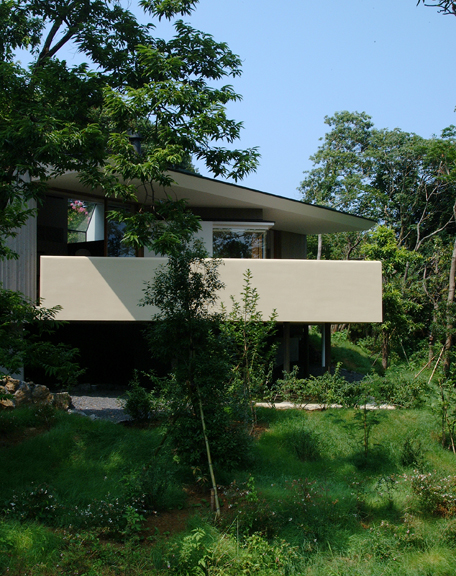
– the House with Wings –
A small villa located in the Izu-highland region, It will be used as a permanent residence in the future. The villa’s site is on a steep corner lot facing south among trees. The villa has a plan with wings, the wingspan of which is 22m. In the centre of the villa are a living room and a study room, while on both sides are a triangle-shaped tatami-room and a bed room. Nature can be seen from openings in every room so that the whole residence is filled the successive charms through out the year. A terrace is projected from the south of the living room and a bathroom and a fireplace are located in its centre, so as to provide the interior with a sense of continuity to the exterior and to express a sense of fun whilst respecting nature.
A small villa located in the Izu-highland region, It will be used as a permanent residence in the future. The villa’s site is on a steep corner lot facing south among trees. The villa has a plan with wings, the wingspan of which is 22m. In the centre of the villa are a living room and a study room, while on both sides are a triangle-shaped tatami-room and a bed room. Nature can be seen from openings in every room so that the whole residence is filled the successive charms through out the year. A terrace is projected from the south of the living room and a bathroom and a fireplace are located in its centre, so as to provide the interior with a sense of continuity to the exterior and to express a sense of fun whilst respecting nature.
Villa M
– the House with Wings –
Type
Villa
Location
Itou, Shizuoka, Japan
Status
2001- design
2002 completion
Total Floor Area
94.3sqm
Structure
Reinforced Concrete & Wood, 1 story
Architecture Design
Noriaki Okabe Architecture Network
Collaborators
Van Structural Design (Structure)
Whole Force Studio (structure)
ES Associates (building service)
Total Environmental Engineer (electric service)
Reference
*Kenchiku Bunka : 2002-10 Vol.57 No.661, Shokokusha Publishing Co.,Ltd., Japan
Photograph
Osamu Murai: No.03
– the House with Wings –
Type
Villa
Location
Itou, Shizuoka, Japan
Status
2001- design
2002 completion
Total Floor Area
94.3sqm
Structure
Reinforced Concrete & Wood, 1 story
Architecture Design
Noriaki Okabe Architecture Network
Collaborators
Van Structural Design (Structure)
Whole Force Studio (structure)
ES Associates (building service)
Total Environmental Engineer (electric service)
Reference
*Kenchiku Bunka : 2002-10 Vol.57 No.661, Shokokusha Publishing Co.,Ltd., Japan
Photograph
Osamu Murai: No.03













