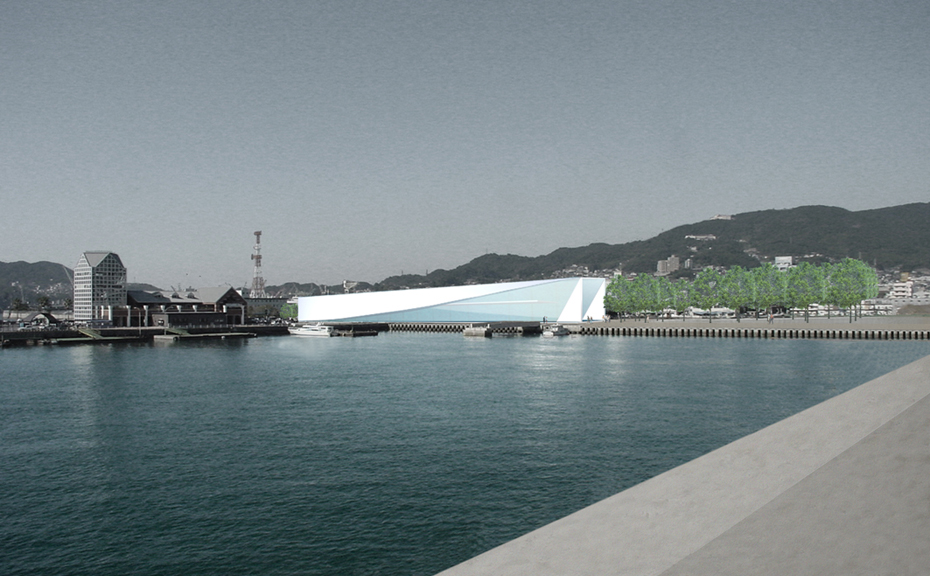
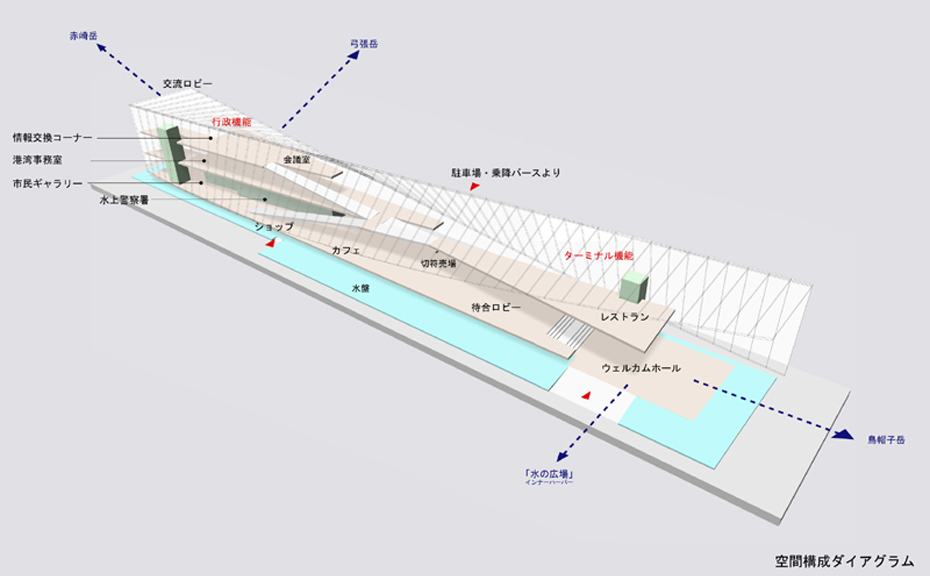
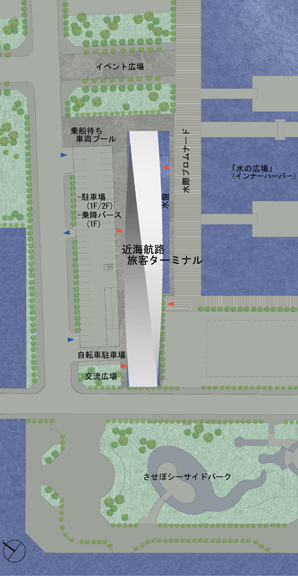
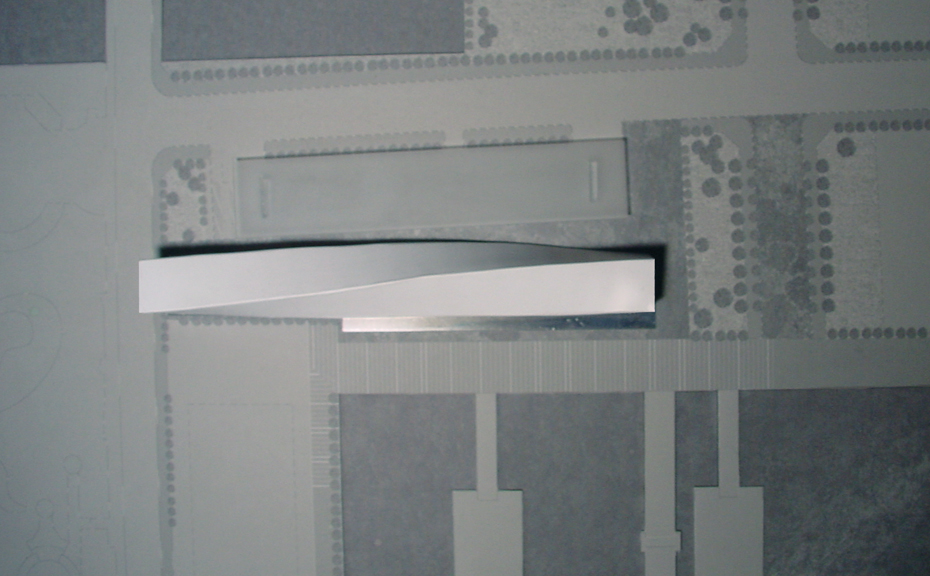
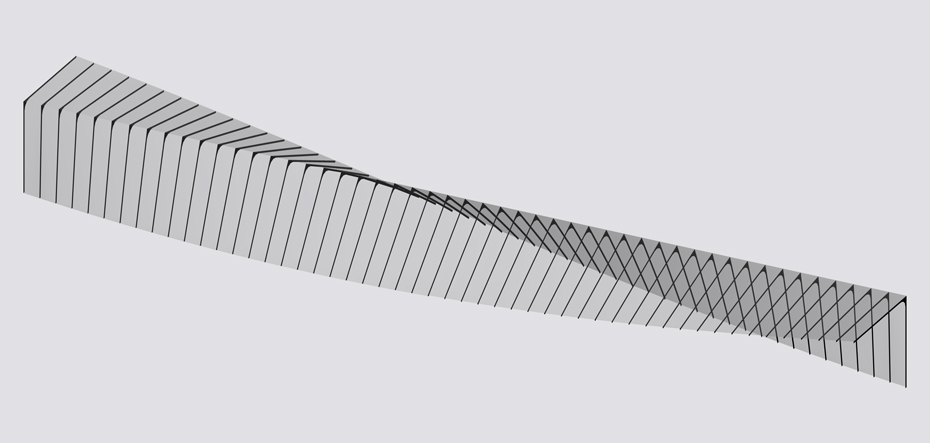
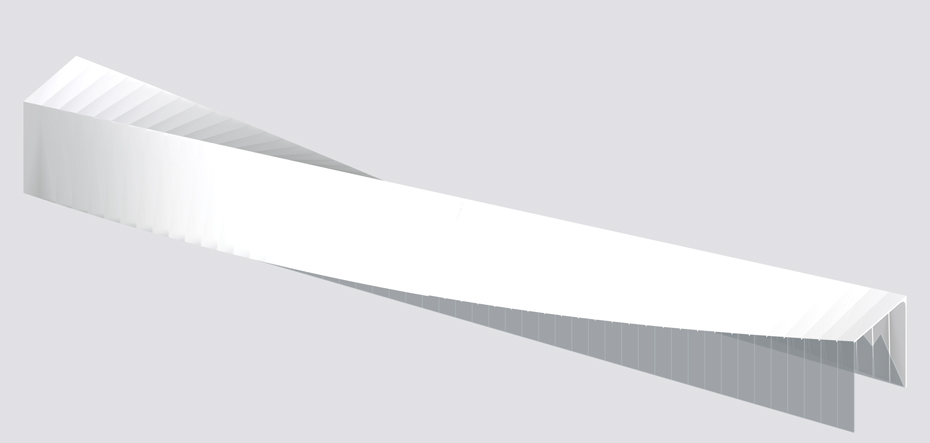
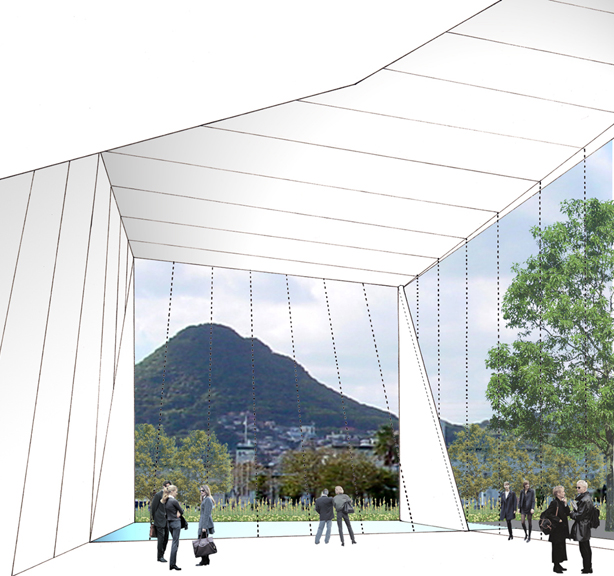
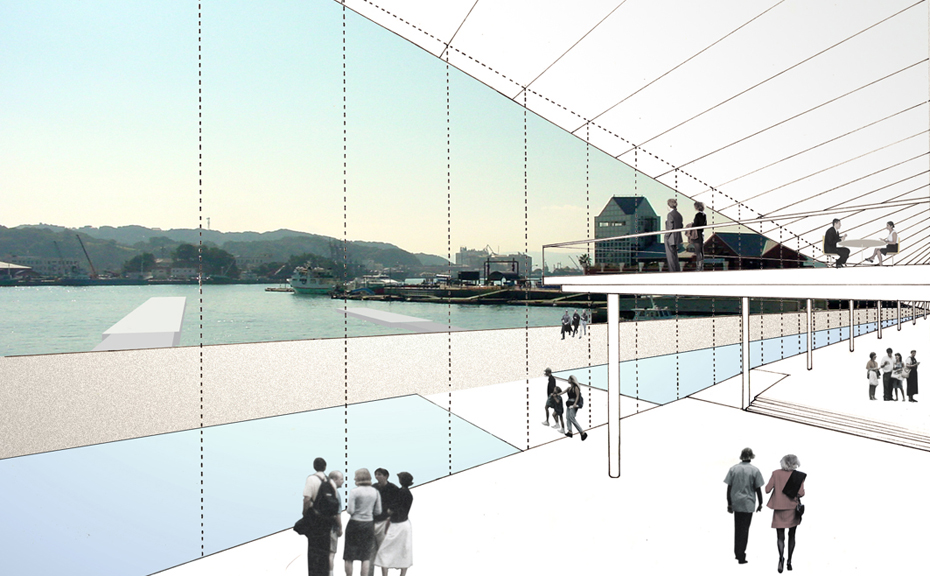
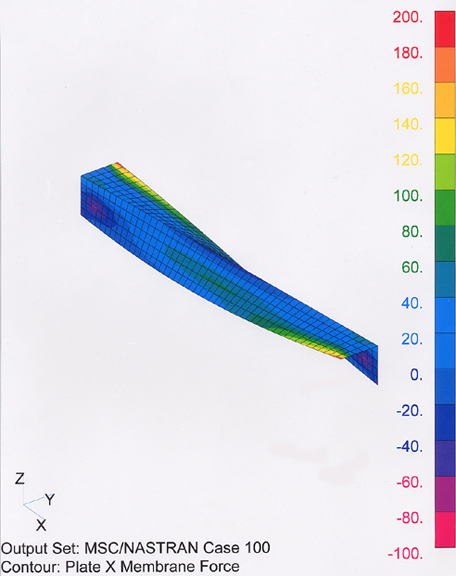
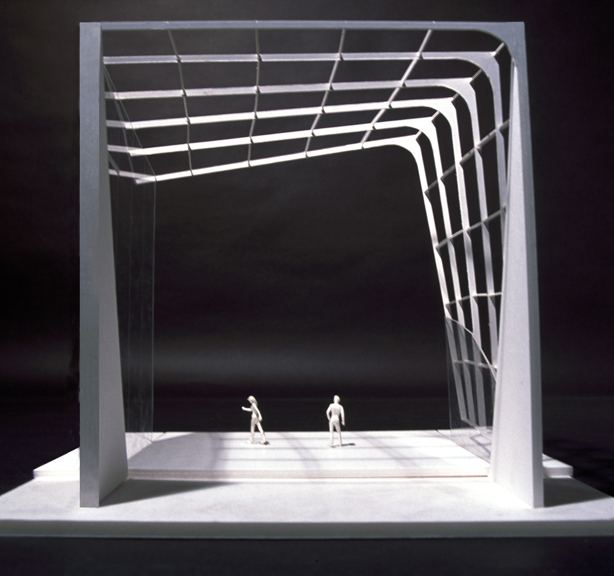
– White Curved Surface / White Topological Architecture –
We have to find an original form different from the existing buildings’ in the town and the ships’ floating on the sea. We must develop a new terminal which can give a new harmony and rhythm to the city and make it a symbol of an urban space that can coexist with nature.Having original expression, this terminal building can be seen and identified from many directions. From the inside of the terminal, on the other hand, the fascinating scenery of Sasebo can be seen, which makes this facility not only a port terminal, but also a starting point of users’ communication and a stage for citizen’s activities.
Space covered with this topological form is realized by welding 2m-wide, 12mm-thick steel sheet strengthened with ribs at 2m pitch form a shell structure “Tension Shell”.
We have to find an original form different from the existing buildings’ in the town and the ships’ floating on the sea. We must develop a new terminal which can give a new harmony and rhythm to the city and make it a symbol of an urban space that can coexist with nature.Having original expression, this terminal building can be seen and identified from many directions. From the inside of the terminal, on the other hand, the fascinating scenery of Sasebo can be seen, which makes this facility not only a port terminal, but also a starting point of users’ communication and a stage for citizen’s activities.
Space covered with this topological form is realized by welding 2m-wide, 12mm-thick steel sheet strengthened with ribs at 2m pitch form a shell structure “Tension Shell”.
Sasebo Port Terminal (open competition proposal)
– White Curved Surface / White Topological Architecture –
Type
Port Terminal
Location
Sasebo, Nagasaki, Japan
Competition Organizer
Sasebo City
Status
2001 open competition
Excellence Award per 454 submissions
Total Floor Area
1,850sqm
Structure
Steel and Reinforced Concrete, 3 Stories
Architecture Design
Noriaki Okabe Architecture Network
Collaborators
Van Structural Design (structure)
Reference
Shinkenchiku: 2001 4, Shinkenchiku-sha, Japan
Nikkei Architecture 2001 3-19 (No. 688), Nikkei BP sha, Japan
Competition Record, Sasebo City, Japan
Copylight of work
Design registration
– White Curved Surface / White Topological Architecture –
Type
Port Terminal
Location
Sasebo, Nagasaki, Japan
Competition Organizer
Sasebo City
Status
2001 open competition
Excellence Award per 454 submissions
Total Floor Area
1,850sqm
Structure
Steel and Reinforced Concrete, 3 Stories
Architecture Design
Noriaki Okabe Architecture Network
Collaborators
Van Structural Design (structure)
Reference
Shinkenchiku: 2001 4, Shinkenchiku-sha, Japan
Nikkei Architecture 2001 3-19 (No. 688), Nikkei BP sha, Japan
Competition Record, Sasebo City, Japan
Copylight of work
Design registration













