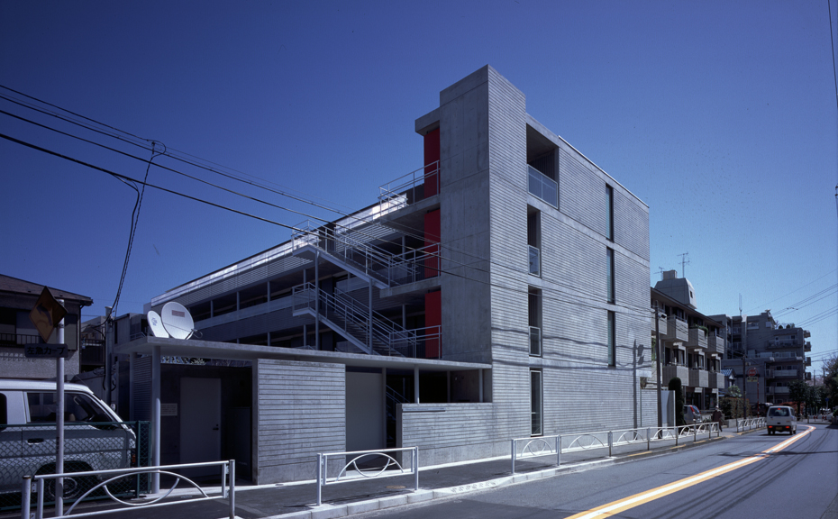
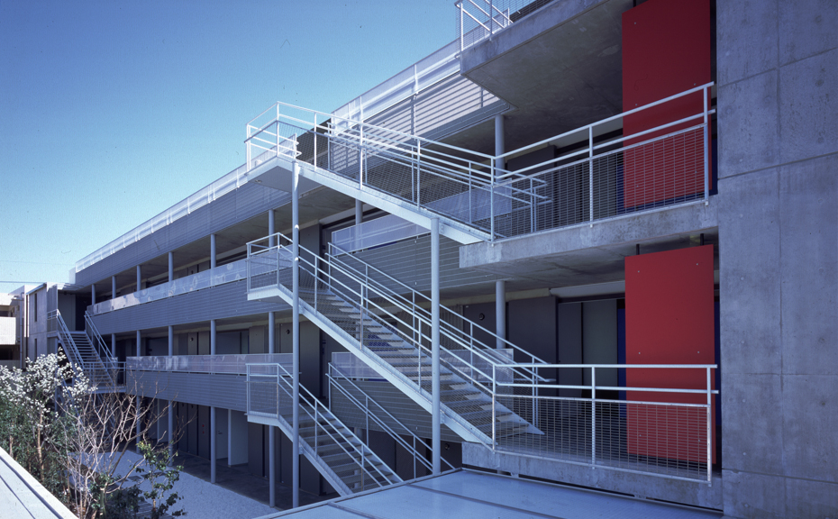
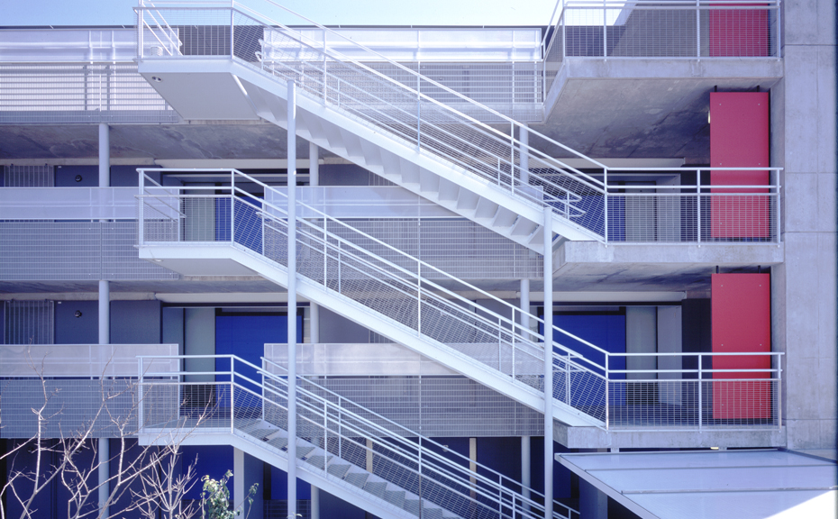
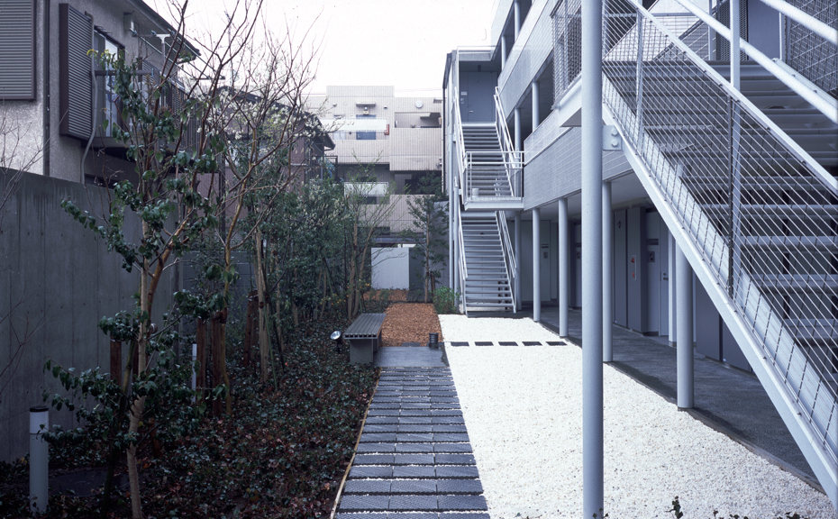
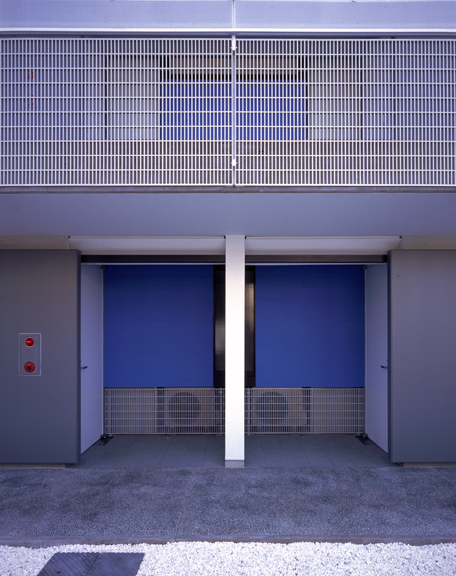
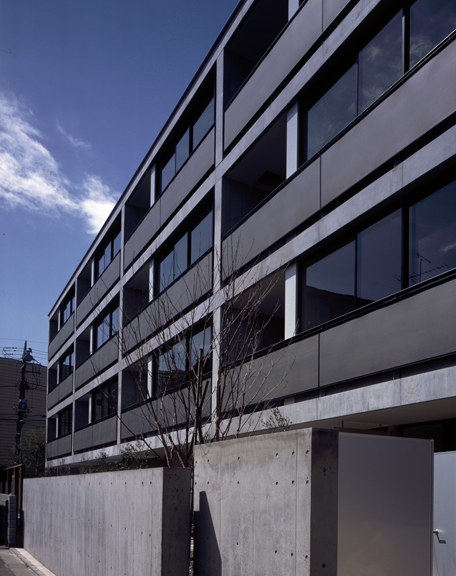
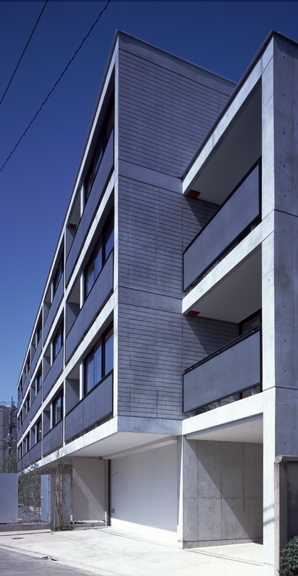
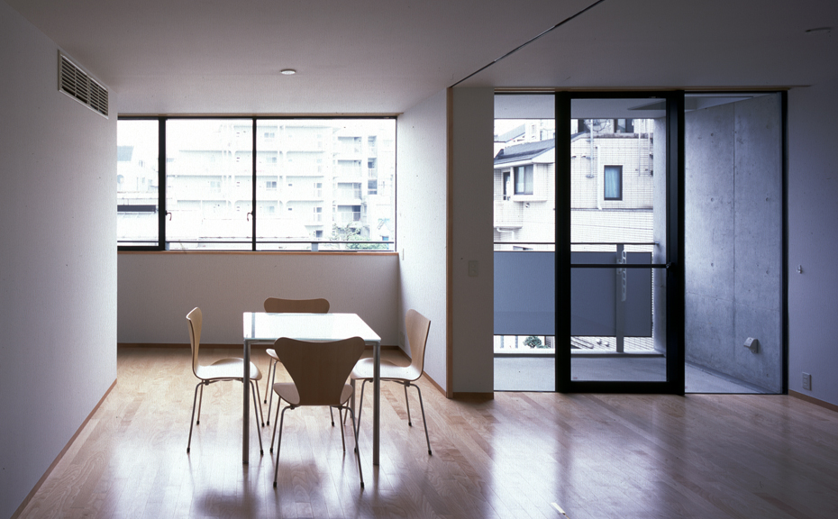
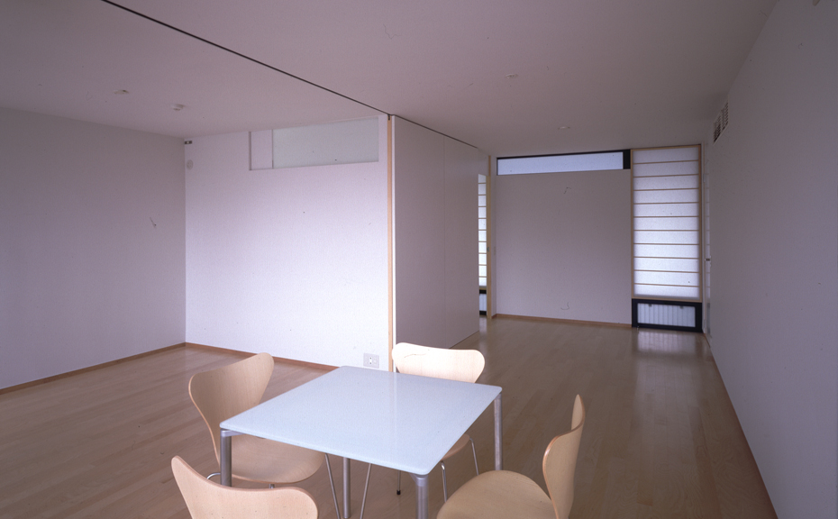
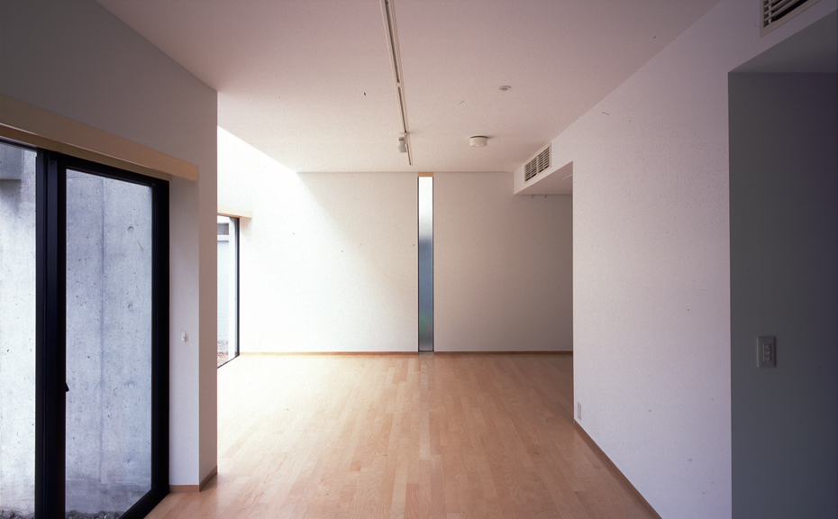
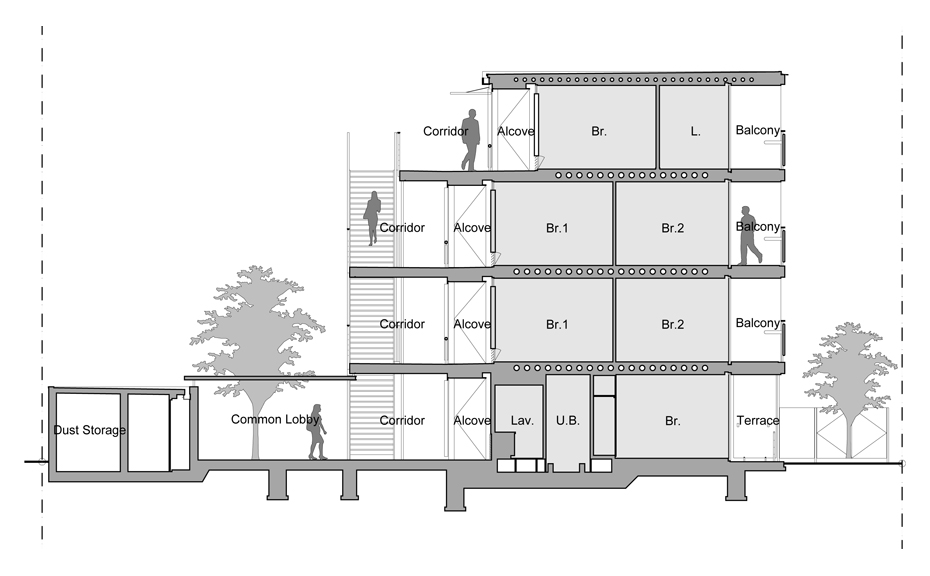
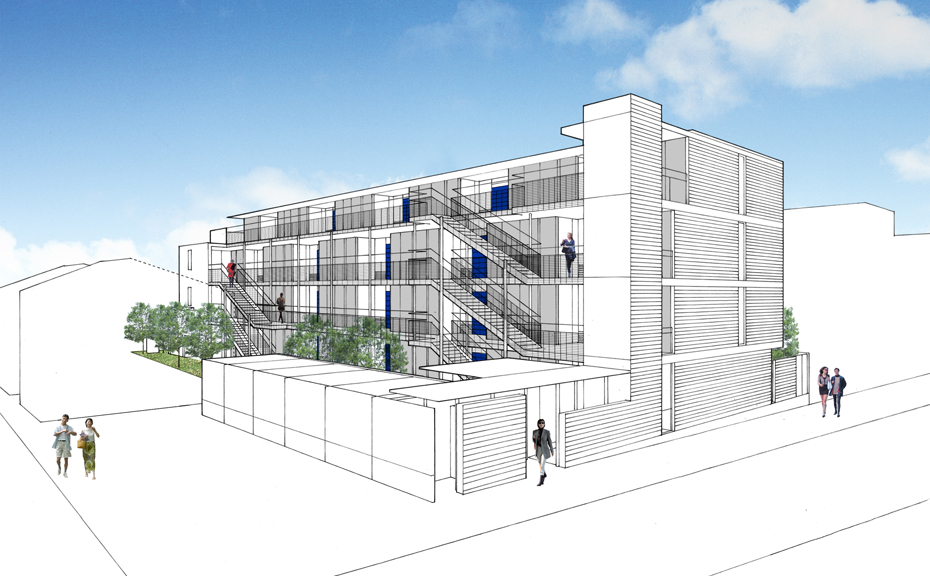
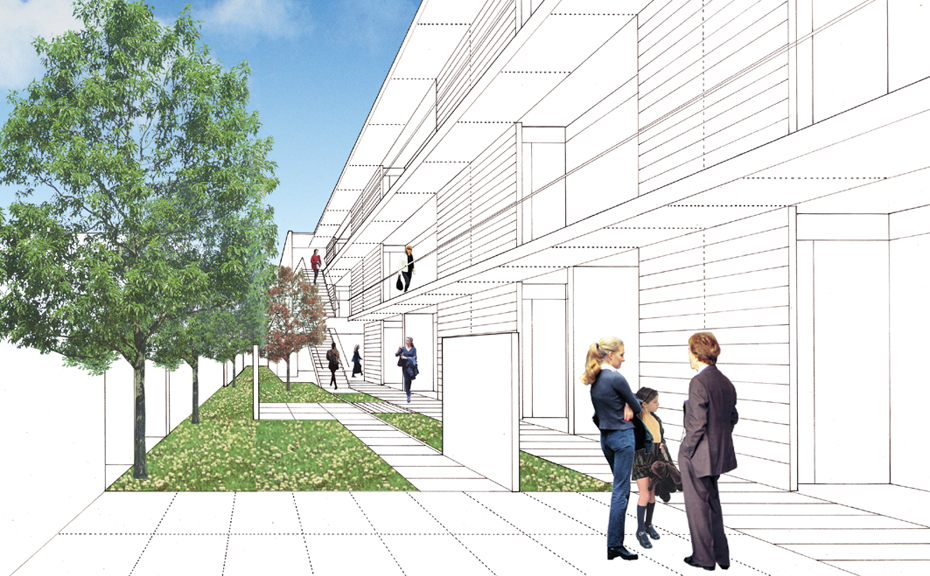
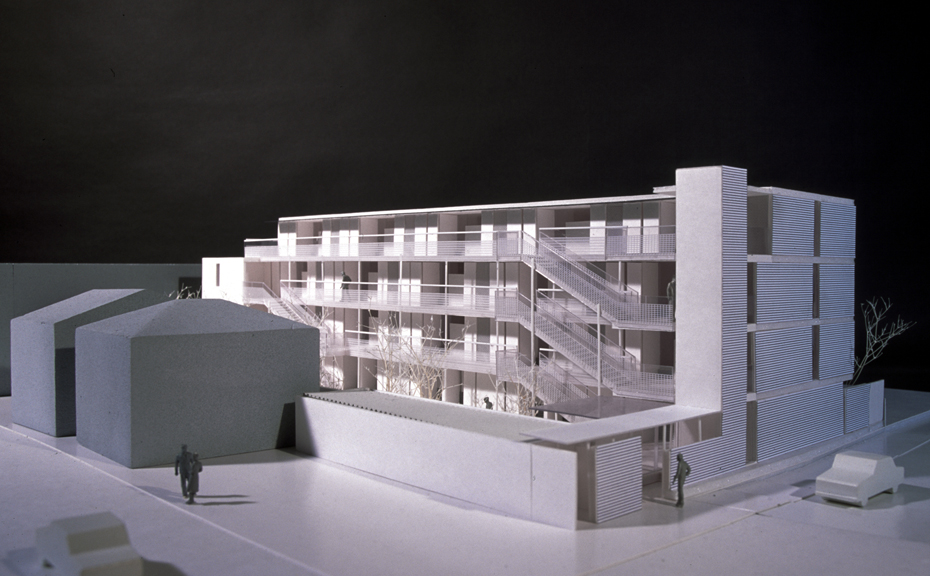
-a Urban Housing with Gardens –
Housing located in a semi-industrial district in Tokyo. It accommodates 26 units in total; 10 for single , 15 for family and 1 for SOHO.
Applied “wall-ramen” structure system, every unit consists of a simple space without any beams inside and has high North-South openness rather than the closed. This structure system demands 300mm thick walls and void-slab floors, which assures high sound insulating properties among each unit. Every unit has an alcove just in front of the entrance, which assures high privacy and, at the same time, widens the common corridors.
Service facilities zone and the housing zone are connected with a light polycarbonate roof and a common lobby is provided under this roof. On approaching every unit, everyone passes this lobby, which overlooks a common garden.
Housing located in a semi-industrial district in Tokyo. It accommodates 26 units in total; 10 for single , 15 for family and 1 for SOHO.
Applied “wall-ramen” structure system, every unit consists of a simple space without any beams inside and has high North-South openness rather than the closed. This structure system demands 300mm thick walls and void-slab floors, which assures high sound insulating properties among each unit. Every unit has an alcove just in front of the entrance, which assures high privacy and, at the same time, widens the common corridors.
Service facilities zone and the housing zone are connected with a light polycarbonate roof and a common lobby is provided under this roof. On approaching every unit, everyone passes this lobby, which overlooks a common garden.
Housing in Sakurashinmachi
-a Urban Housing with Gardens –
Type
Housing (26 units)
Location
Setagaya, Tokyo, Japan
Client
Osaki Real Estate Co., Ltd.
Status
2000- design
2002 completion
Total Floor Area
1,666.8sqm
Structure
Reinforced Concrete & Steel, 4 Stories
Architecture Design
Noriaki Okabe Architecture Network
Collaborators
T&A Associates (structure)
Van Structural Design (structure advisor)
Kenchiku Setsubi Sekkei Kenkyuusho (building service)
Construction
Kajima Corporation
Reference
*Shinkenchiku: 2002 5, Shinkenchiku-sha, Japan
*CA: 2002 11, No.46, CA Press, Korea
*Designer’s Apartments in Japan, Graphic-sha Publishing Co.,Ltd.,Japan, ISBN: 4-7661-1441-8 C3052
Photograph
Takeshi Taira
-a Urban Housing with Gardens –
Type
Housing (26 units)
Location
Setagaya, Tokyo, Japan
Client
Osaki Real Estate Co., Ltd.
Status
2000- design
2002 completion
Total Floor Area
1,666.8sqm
Structure
Reinforced Concrete & Steel, 4 Stories
Architecture Design
Noriaki Okabe Architecture Network
Collaborators
T&A Associates (structure)
Van Structural Design (structure advisor)
Kenchiku Setsubi Sekkei Kenkyuusho (building service)
Construction
Kajima Corporation
Reference
*Shinkenchiku: 2002 5, Shinkenchiku-sha, Japan
*CA: 2002 11, No.46, CA Press, Korea
*Designer’s Apartments in Japan, Graphic-sha Publishing Co.,Ltd.,Japan, ISBN: 4-7661-1441-8 C3052
Photograph
Takeshi Taira













