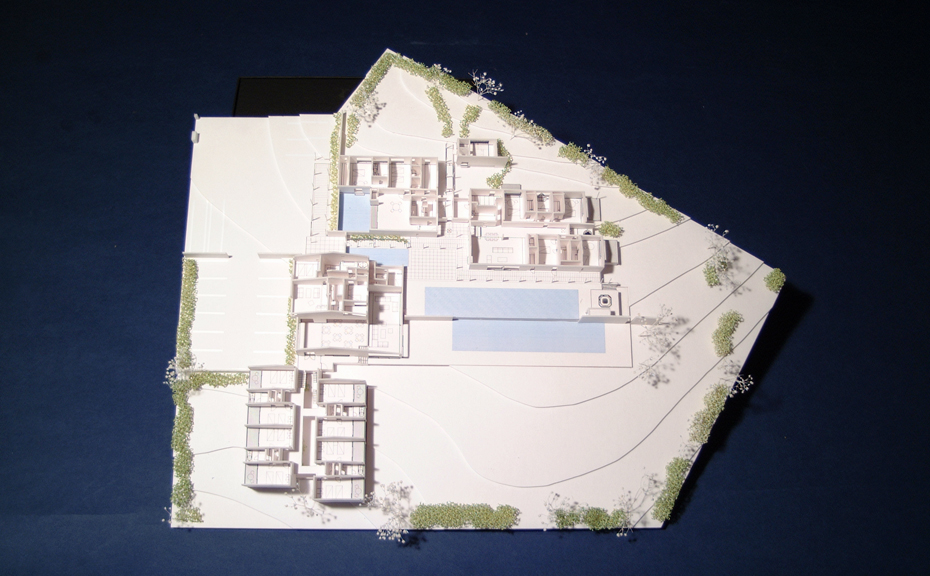
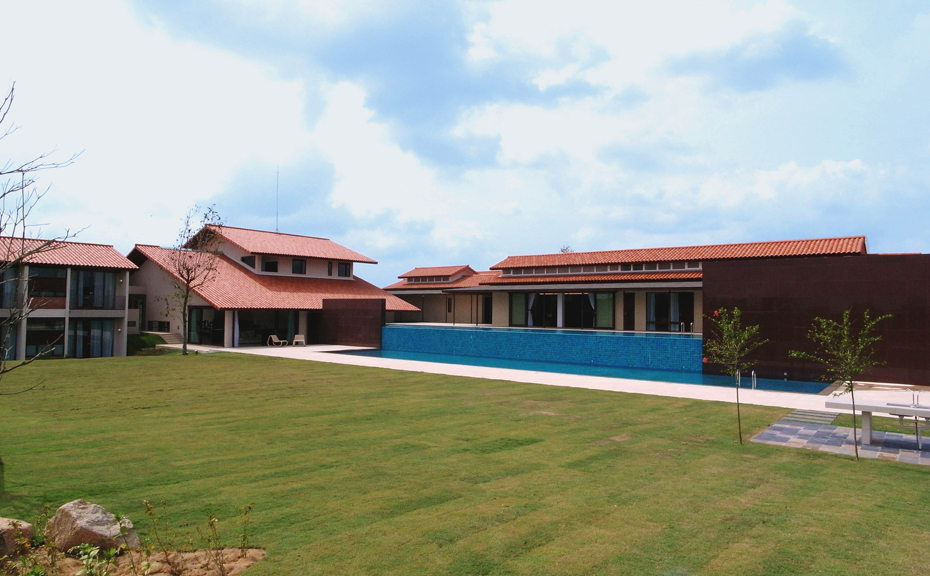
Exif_JPEG_PICTURE
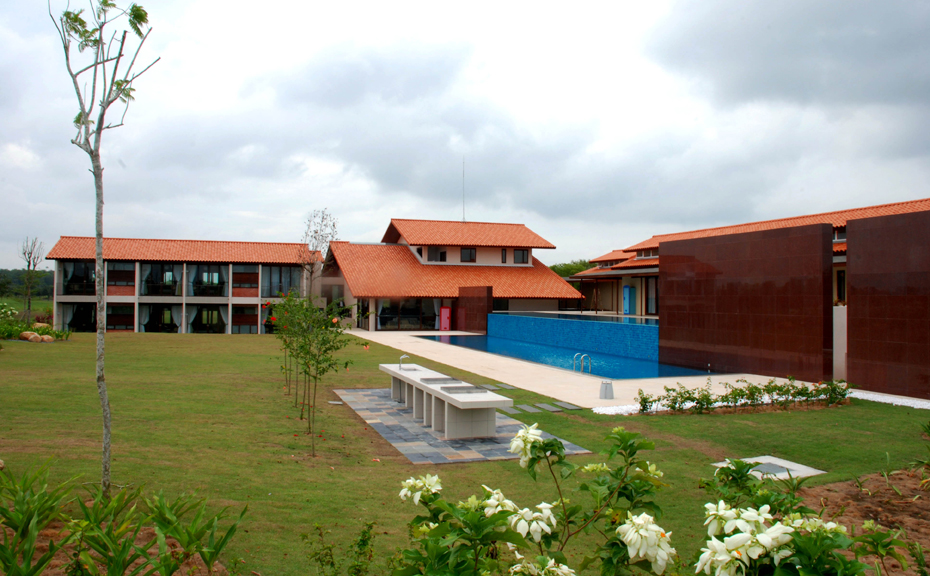
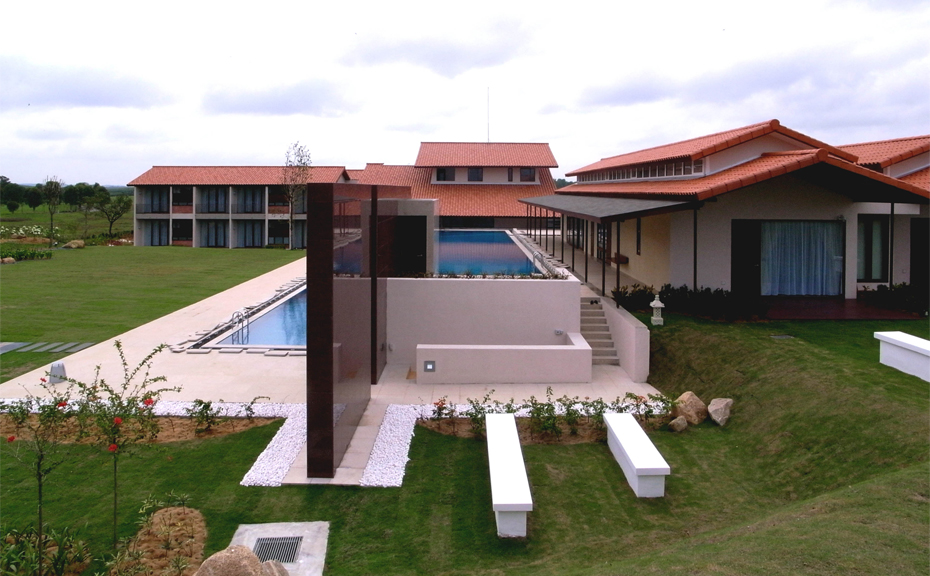
Exif_JPEG_PICTURE
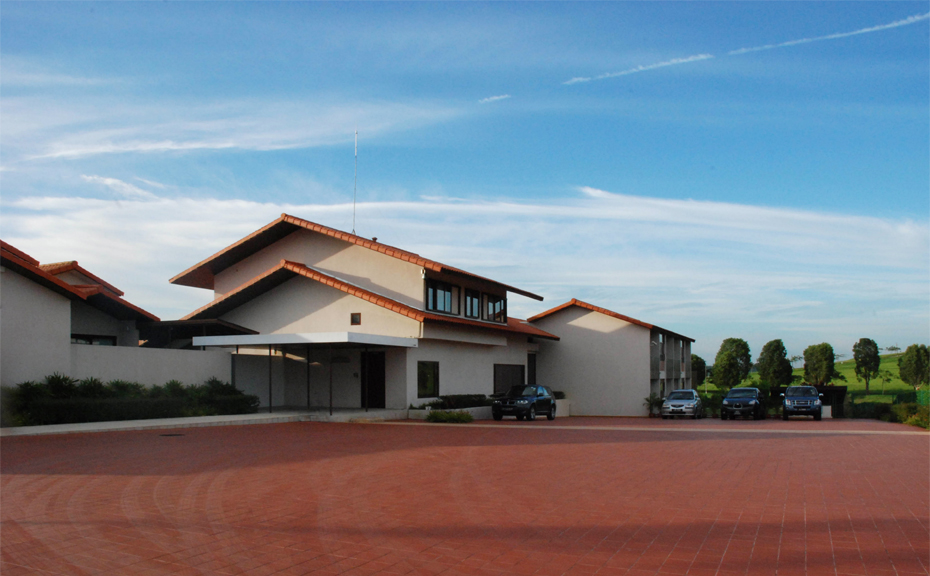
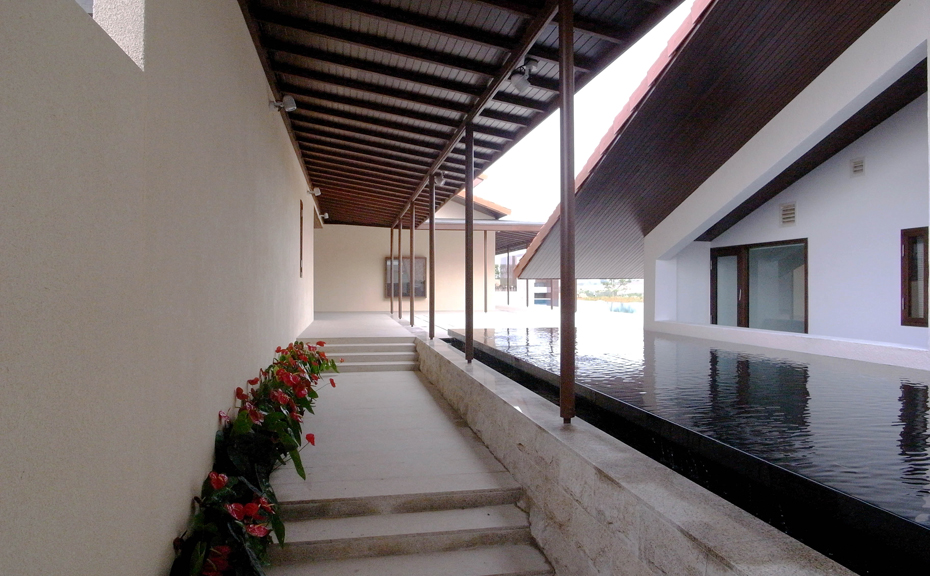
Exif_JPEG_PICTURE
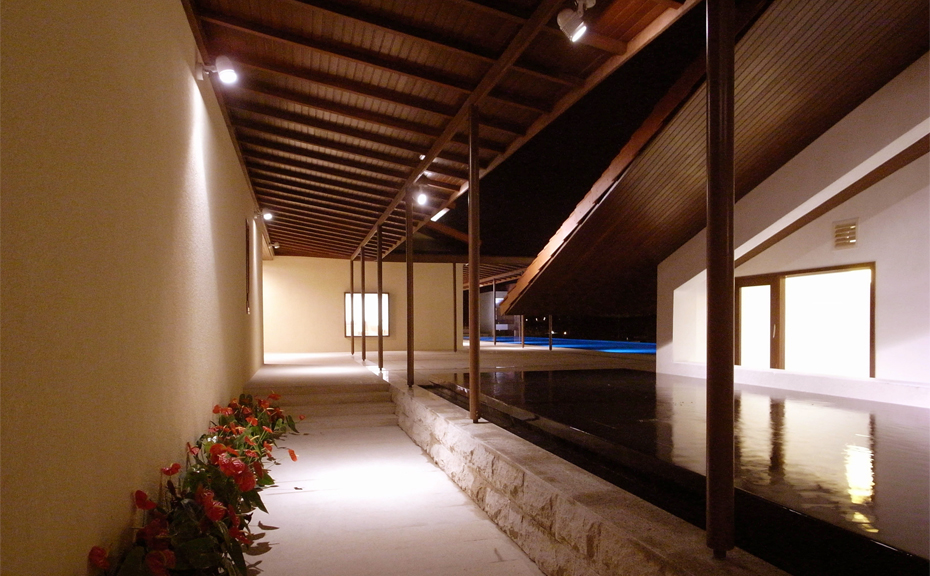
Exif_JPEG_PICTURE
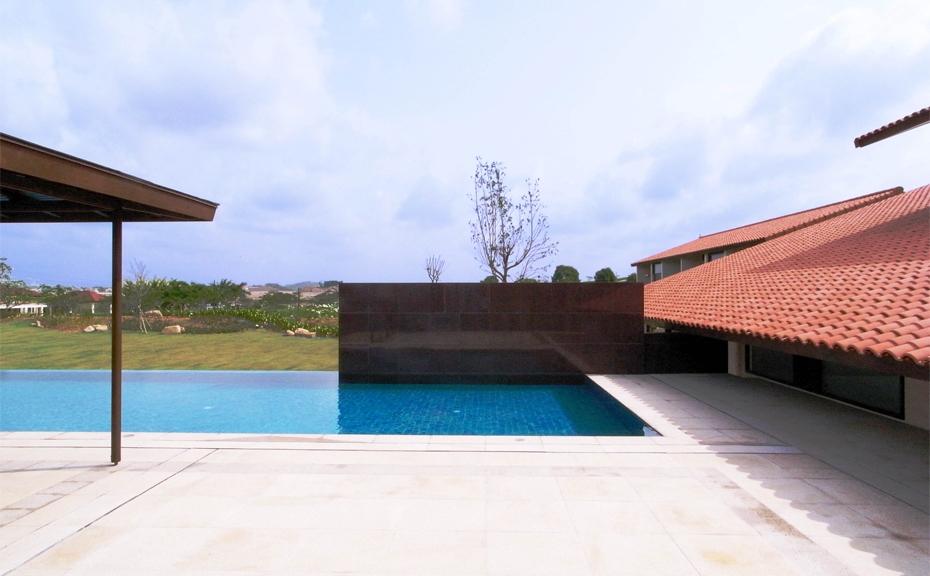
Exif_JPEG_PICTURE
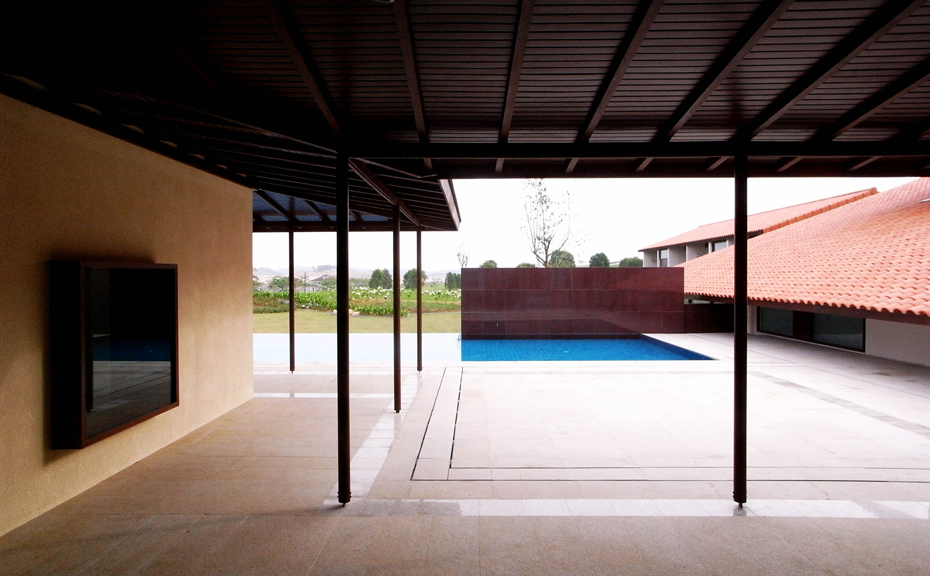
Exif_JPEG_PICTURE
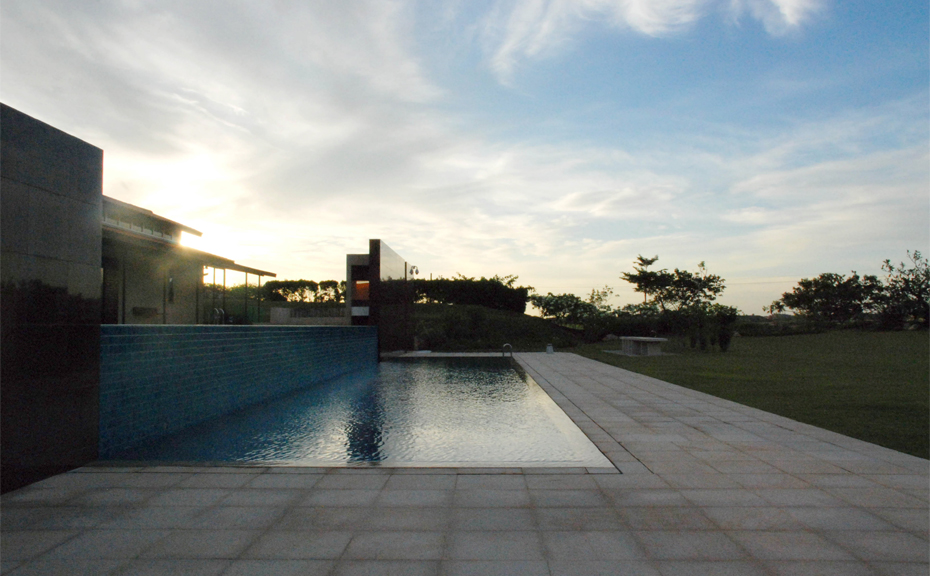
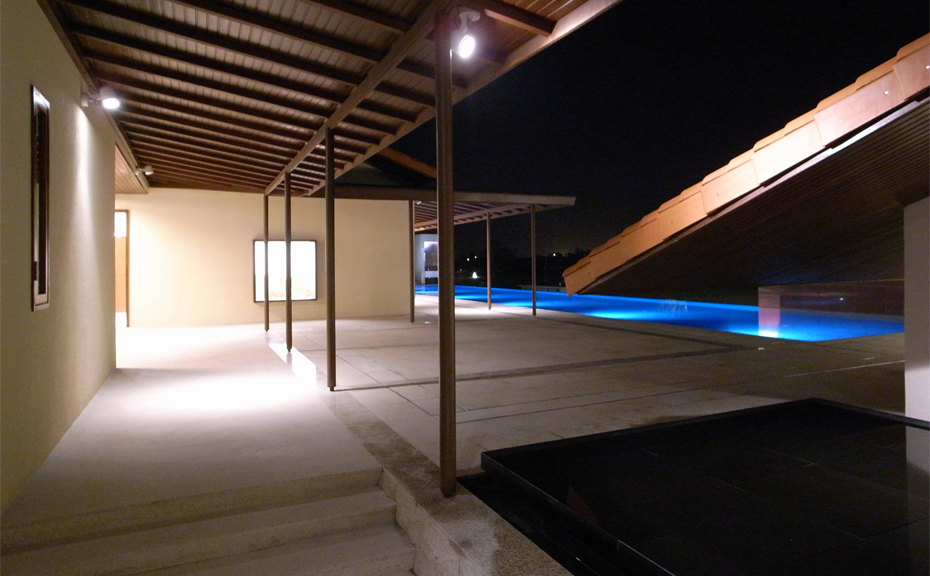
Exif_JPEG_PICTURE
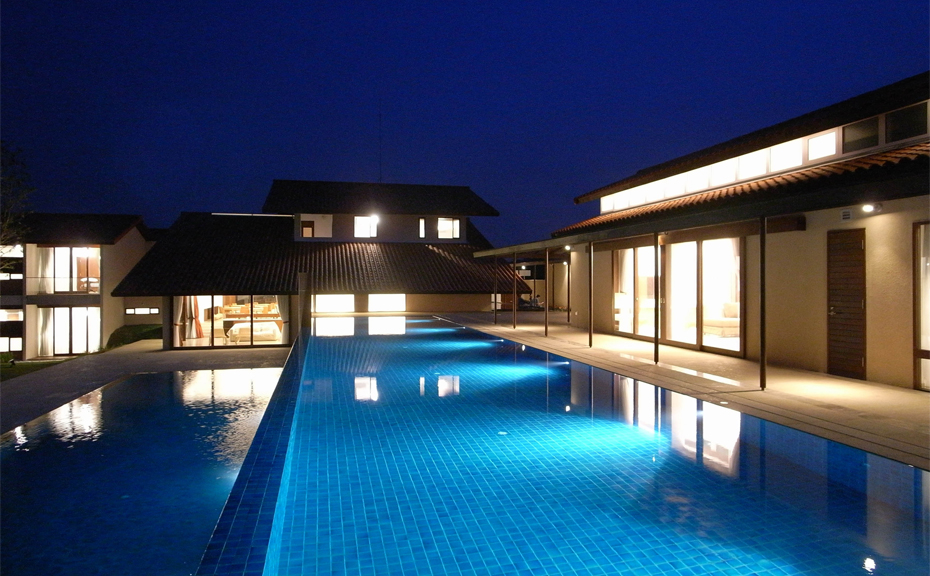
Exif_JPEG_PICTURE
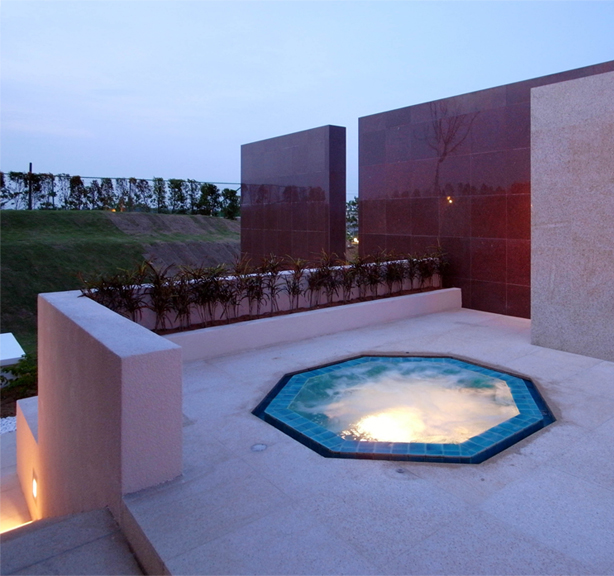
Exif_JPEG_PICTURE
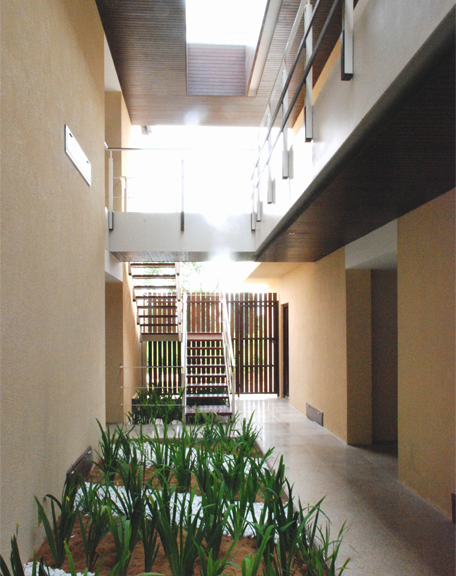
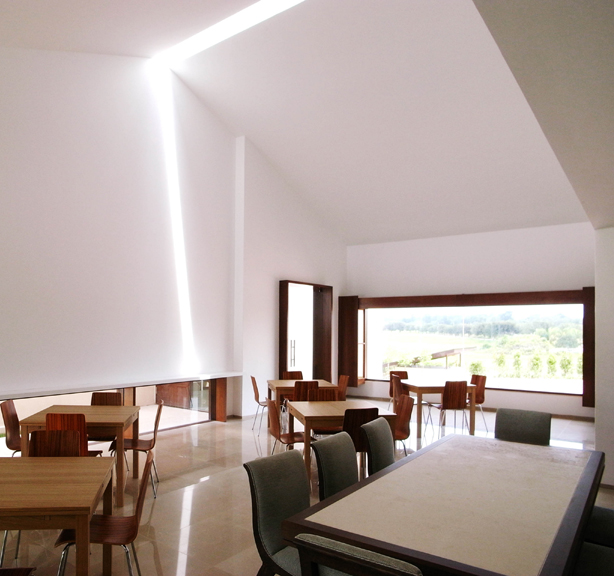
Exif_JPEG_PICTURE
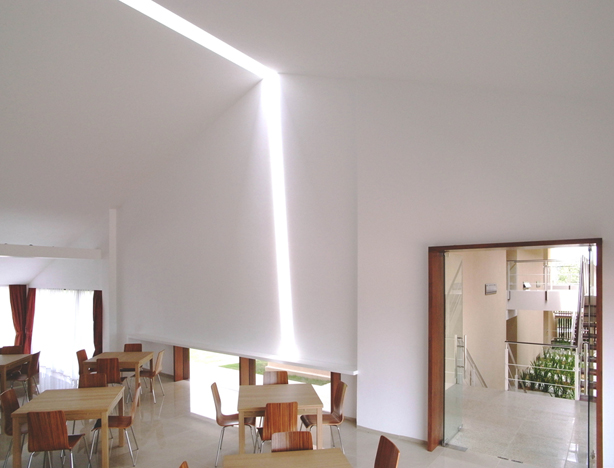
Exif_JPEG_PICTURE
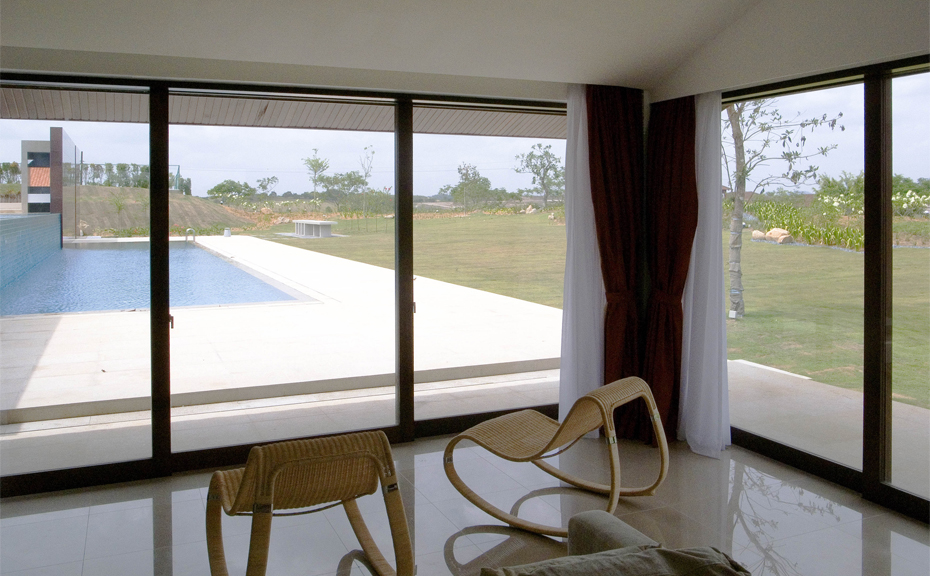
N – Villa & Guesthouse
– a Housing Space Integlated into a Tropical Landscape –
Type
Villa + Guesthouse
Location
Johor Bahru, Malaysia
Status
2008 Completion
Total Floor Area
1,412sqm
Structure
Reinforced Concrete & Wood, 2 Stories
Design
Noriaki Okabe Architecture Network
Collaborators
Arup Japan (project management, building service, electric service)
Whole Force Studio (structure)
– a Housing Space Integlated into a Tropical Landscape –
Type
Villa + Guesthouse
Location
Johor Bahru, Malaysia
Status
2008 Completion
Total Floor Area
1,412sqm
Structure
Reinforced Concrete & Wood, 2 Stories
Design
Noriaki Okabe Architecture Network
Collaborators
Arup Japan (project management, building service, electric service)
Whole Force Studio (structure)













