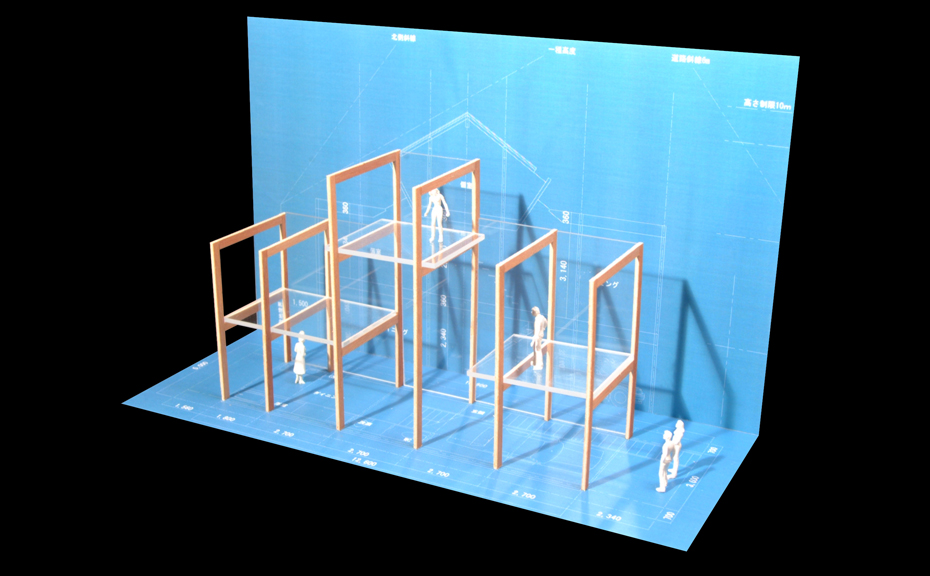
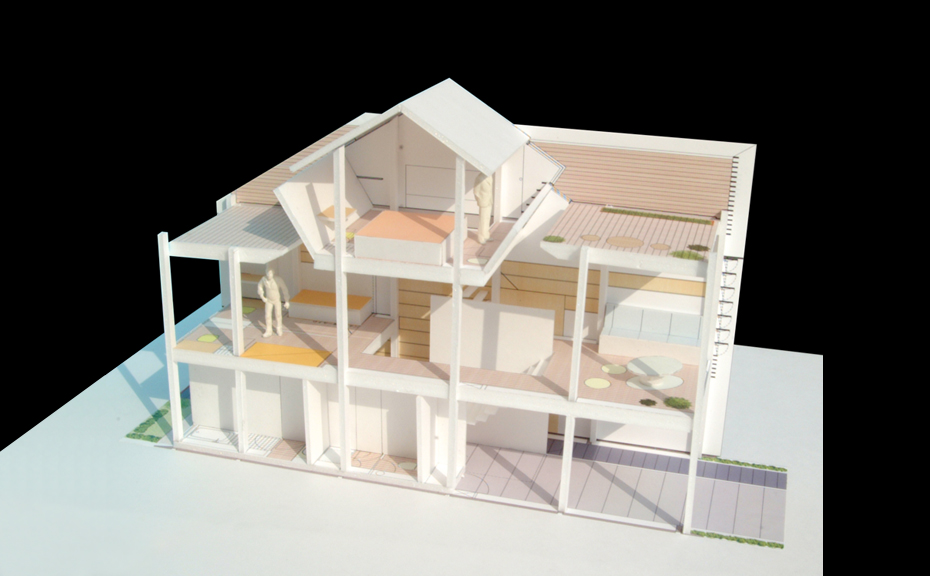
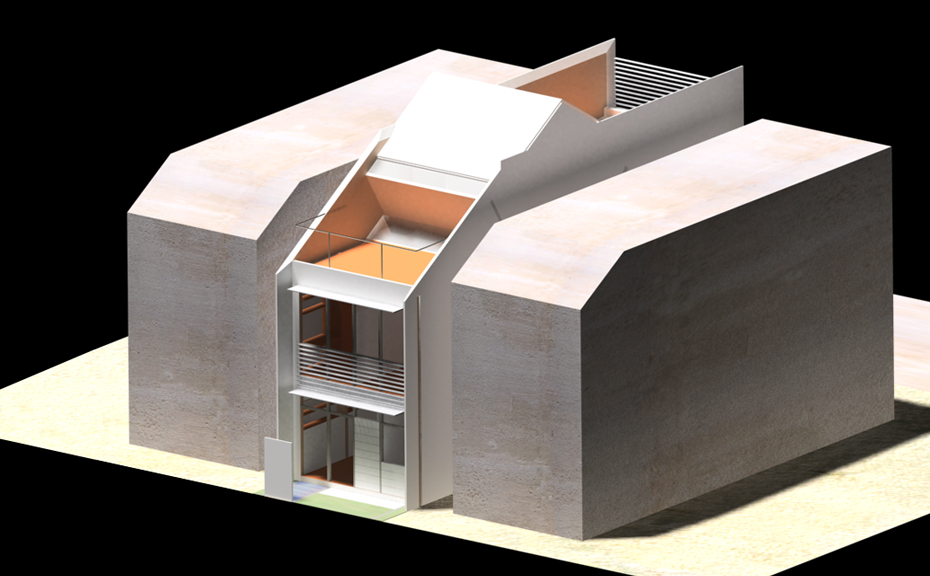
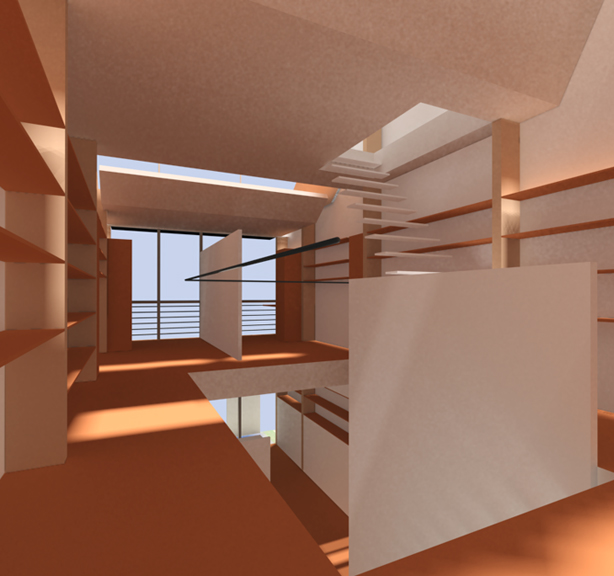
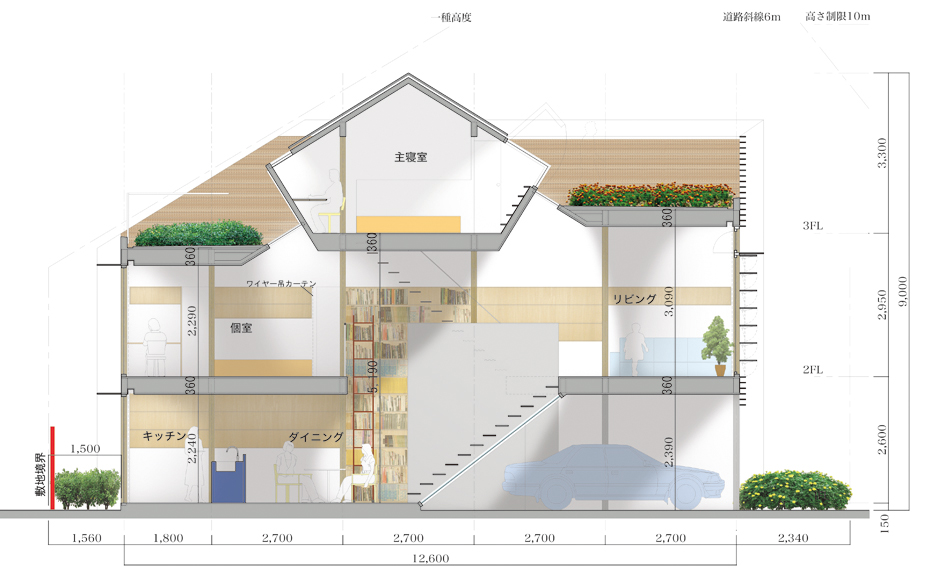
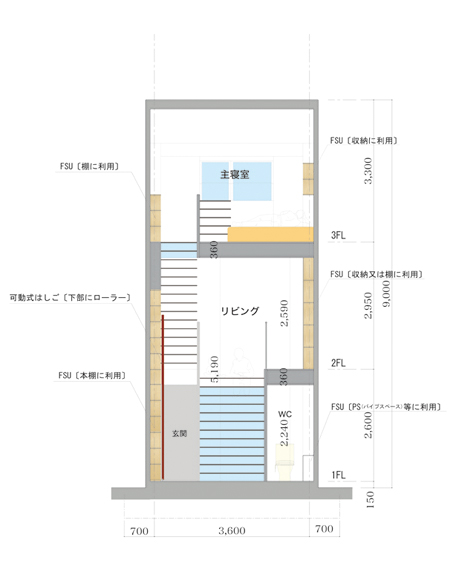
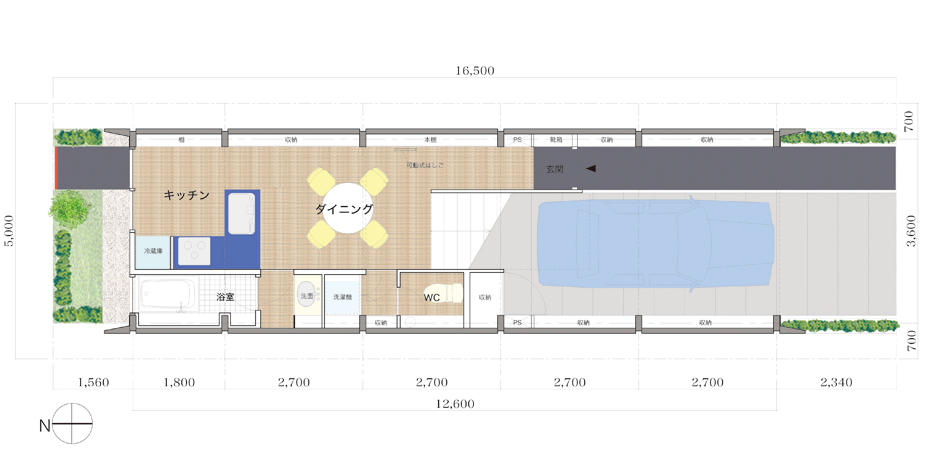
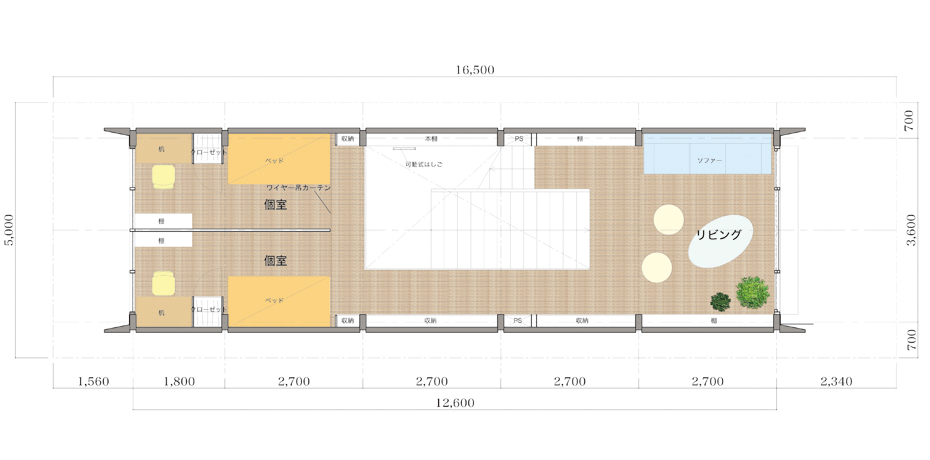
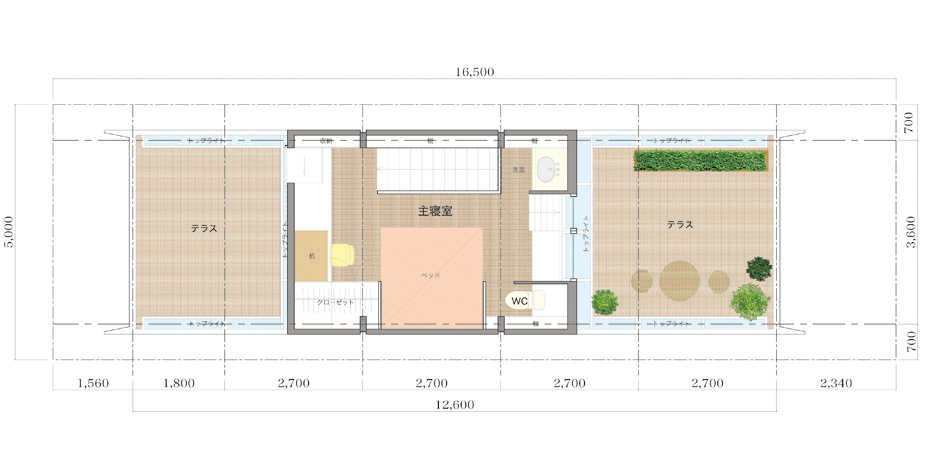
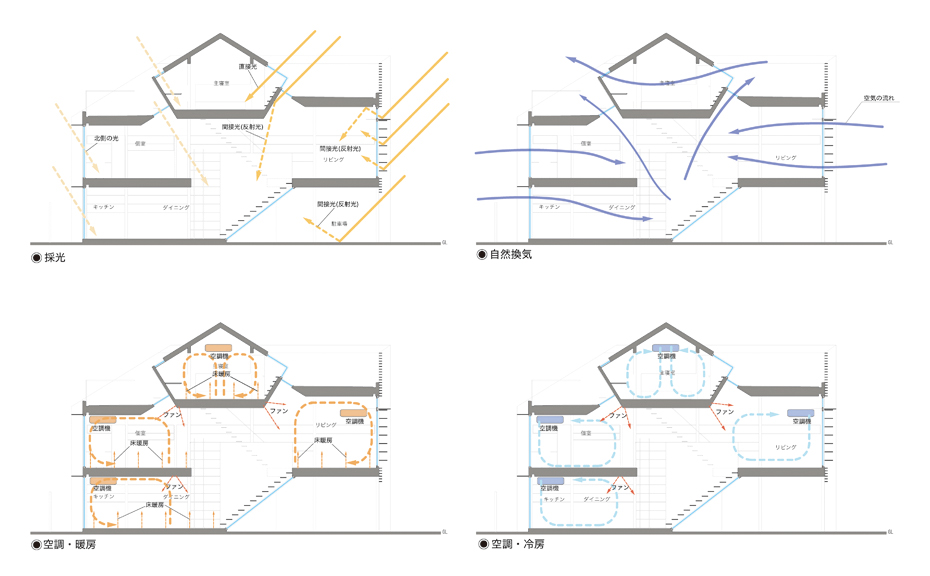
The Prototype house for Cross-Pin Joint System
– a House with a Floating Volume –
Type
House
Status
2004 concept design
Total Floor Area
93.5sqm
Structure
Wood, 3 Stories
Architecture Design
Noriaki Okabe Architecture Network
Collaborators
Nakata & Associates (structure)
– a House with a Floating Volume –
Type
House
Status
2004 concept design
Total Floor Area
93.5sqm
Structure
Wood, 3 Stories
Architecture Design
Noriaki Okabe Architecture Network
Collaborators
Nakata & Associates (structure)













