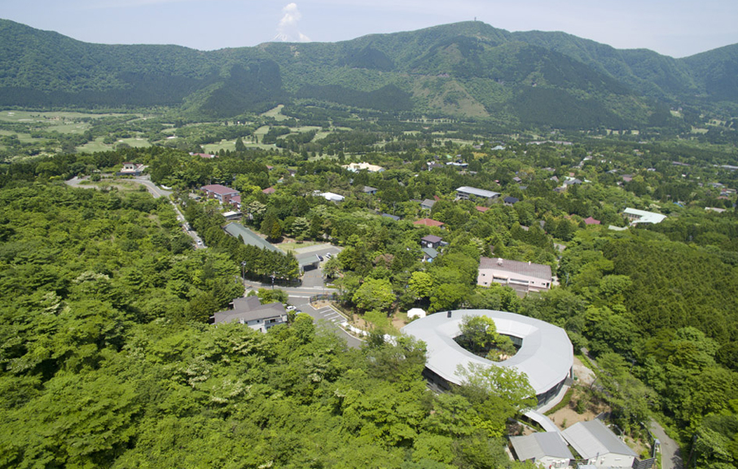
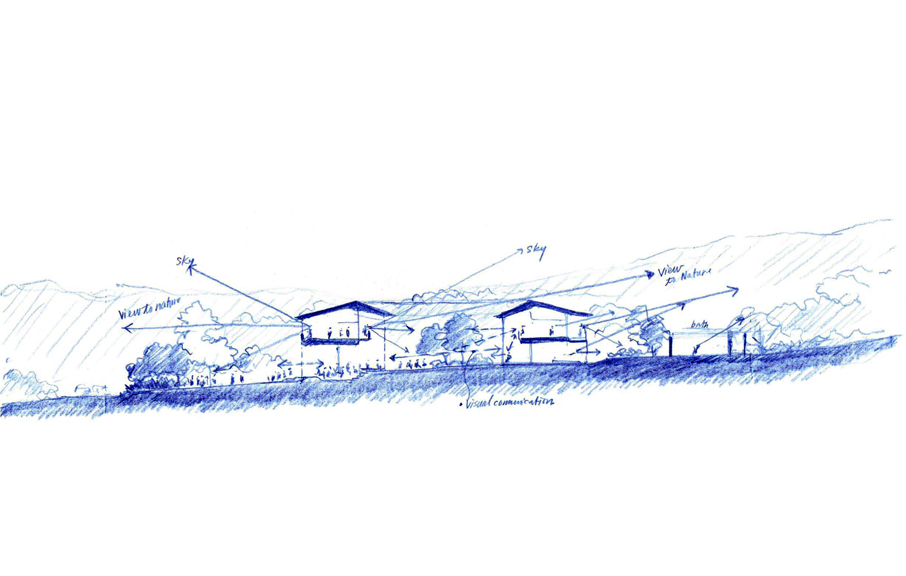
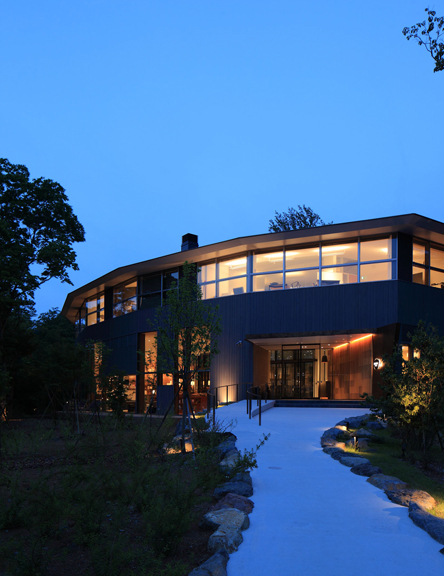
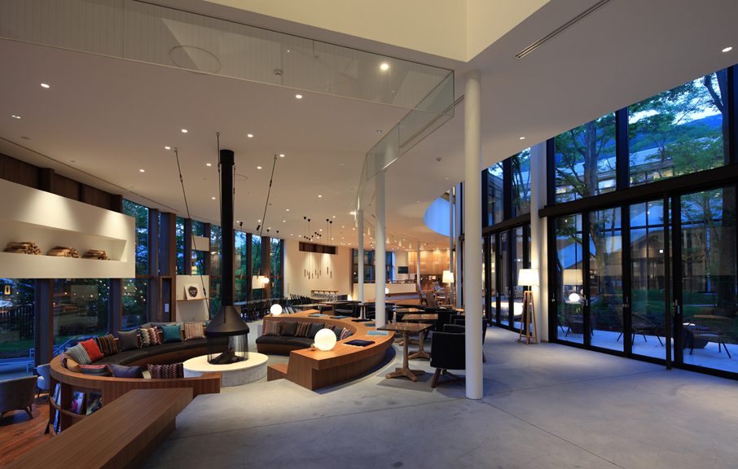
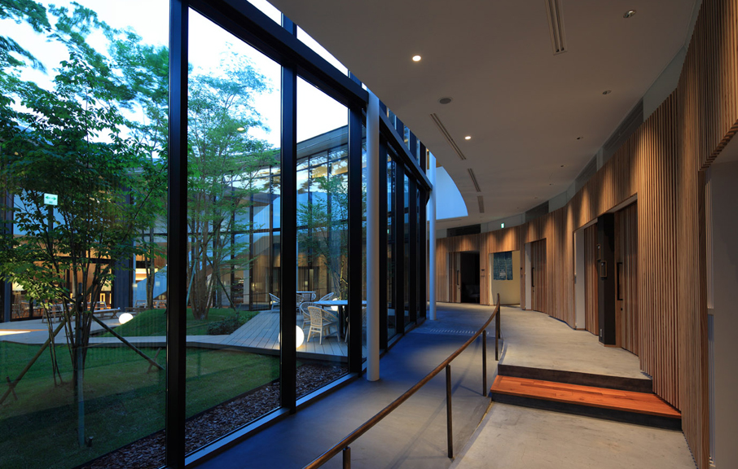
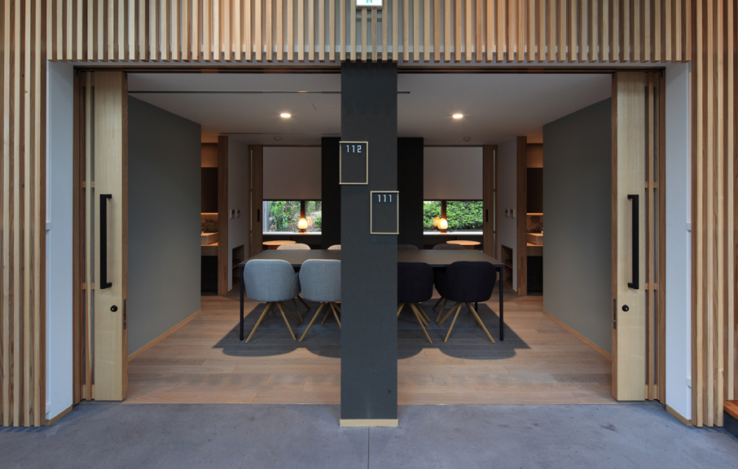
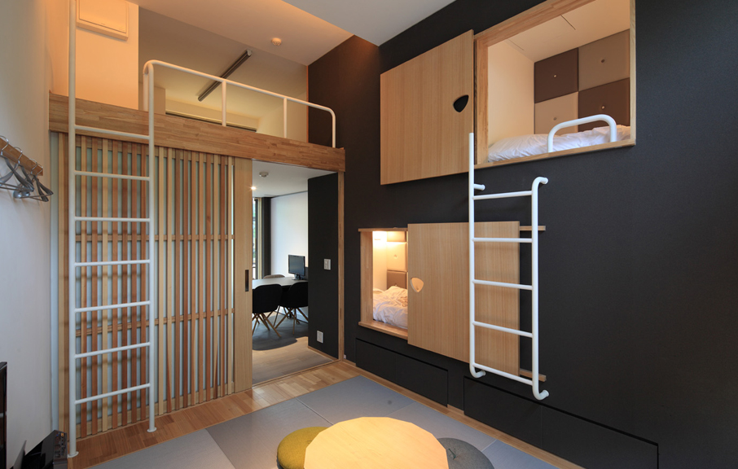
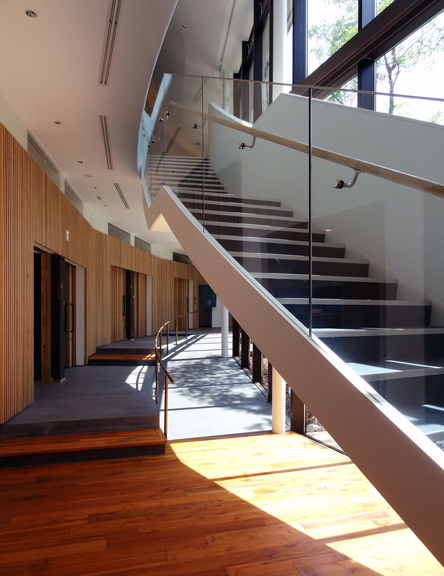
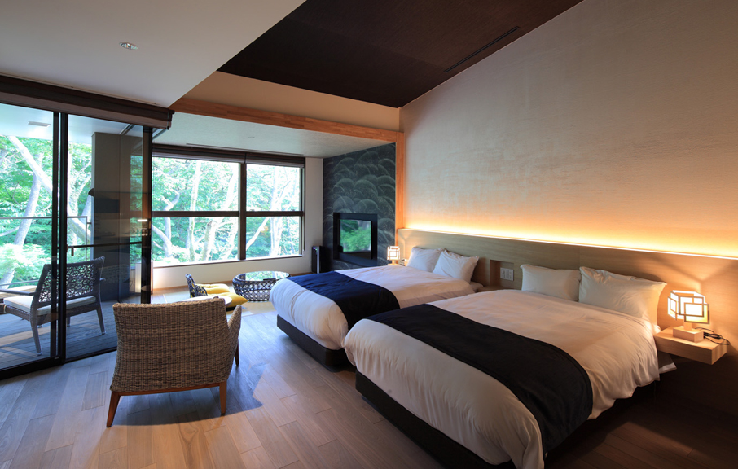
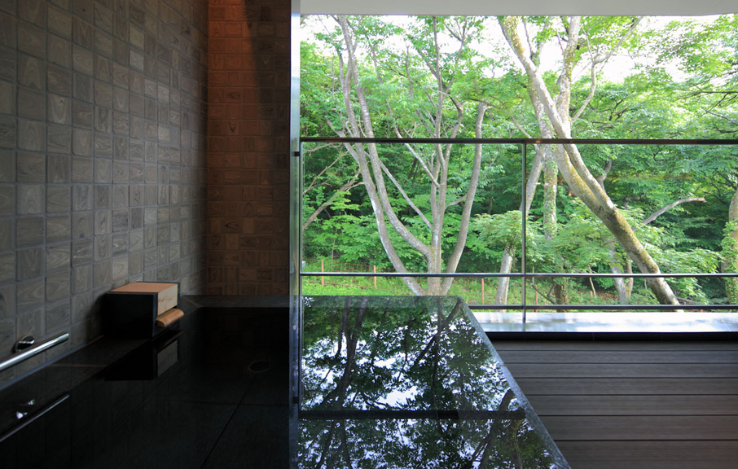
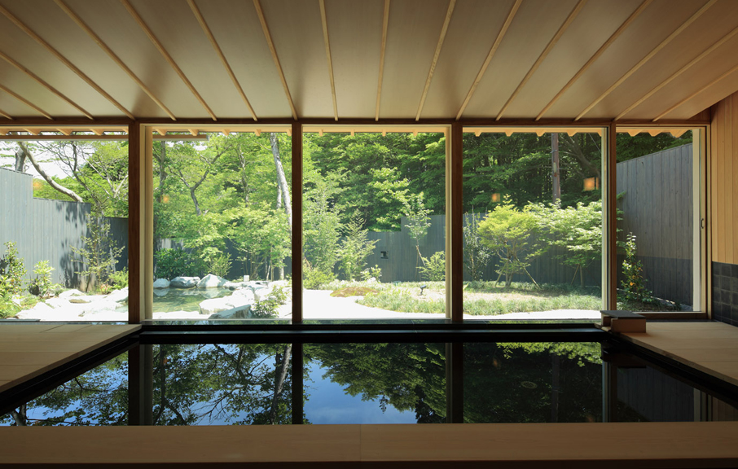
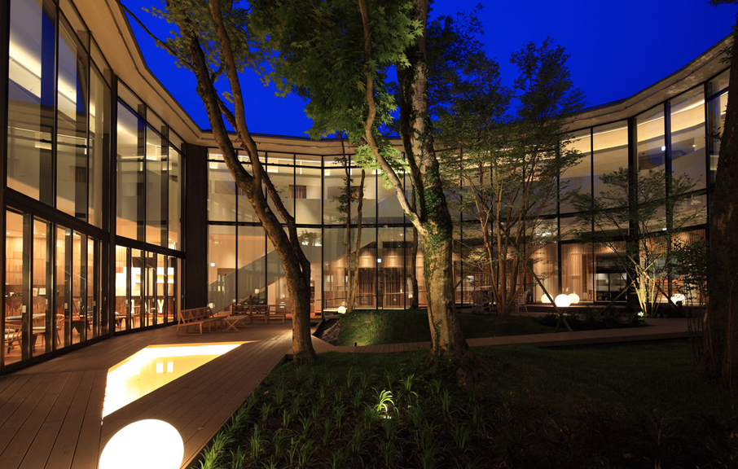
– Creative field for thinking together –
COLONY Hakone is located in a gently sloping Hakone’s forest. It is a new conceptual architecture to provide creative environment and experience. We changed the traditional style of accommodation and training facilities; people can work while enjoy their time there. We placed “Activity Space” that is along the slope of the site, which allows diverse activities to work creatively in open spaces. Guests can also spend their time wondering as if they are in nature. We placed the guest rooms around the courtyard; they have a meeting space, a Japanese-style room, a bunk bed and a loft to sleep in. Guests can feel the energy of people and nature, and they can come up with new ideas by enriching their sense.
COLONY Hakone is located in a gently sloping Hakone’s forest. It is a new conceptual architecture to provide creative environment and experience. We changed the traditional style of accommodation and training facilities; people can work while enjoy their time there. We placed “Activity Space” that is along the slope of the site, which allows diverse activities to work creatively in open spaces. Guests can also spend their time wondering as if they are in nature. We placed the guest rooms around the courtyard; they have a meeting space, a Japanese-style room, a bunk bed and a loft to sleep in. Guests can feel the energy of people and nature, and they can come up with new ideas by enriching their sense.
COLONY Hakone
– Field for creativity –
Type
Hotel & Training center
Location
Hakone, Kanagawa, Japan
Client
COLOPL, Inc.
Status
2017 Completion
Total Floor Area
2,088sqm
Structure
Main building: Steel, 2 Stories
Hot-spring buildings: Reinforced Concrete & Wood, 1 Story
Design
Noriaki Okabe Architecture Network +
MITSUI Designtec Co.,Ltd.
Collaborators
T&A Associates (structure)
Ove Arup & Partners Japan Ltd. (building & electric service)
Reference
*Shinkenchiku: 2018-7, Shinkenchiku-sha, Japan
*Kenchiku Journal: 2019-2, Kenchiku Journal, Japan
Photograph
Takeshi Taira: No.01, 03-12













