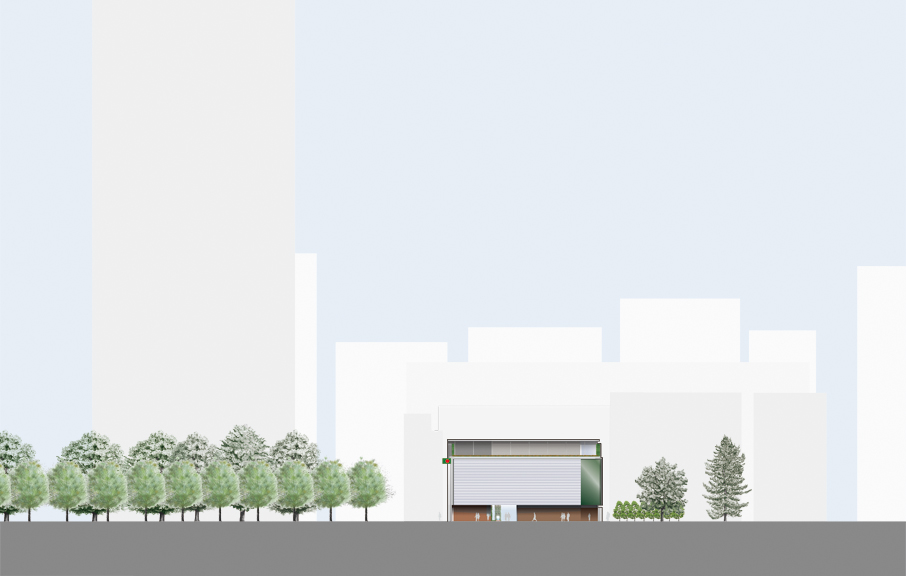
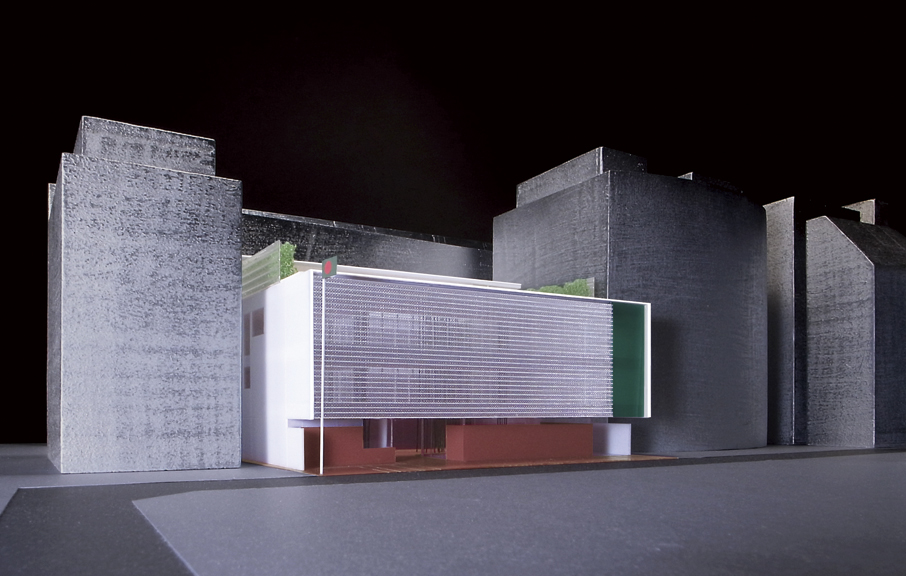
Exif_JPEG_PICTURE
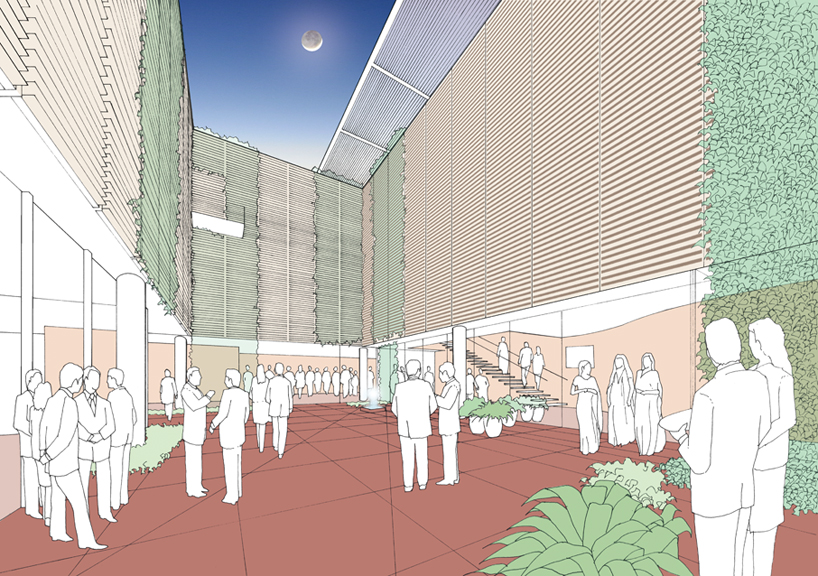
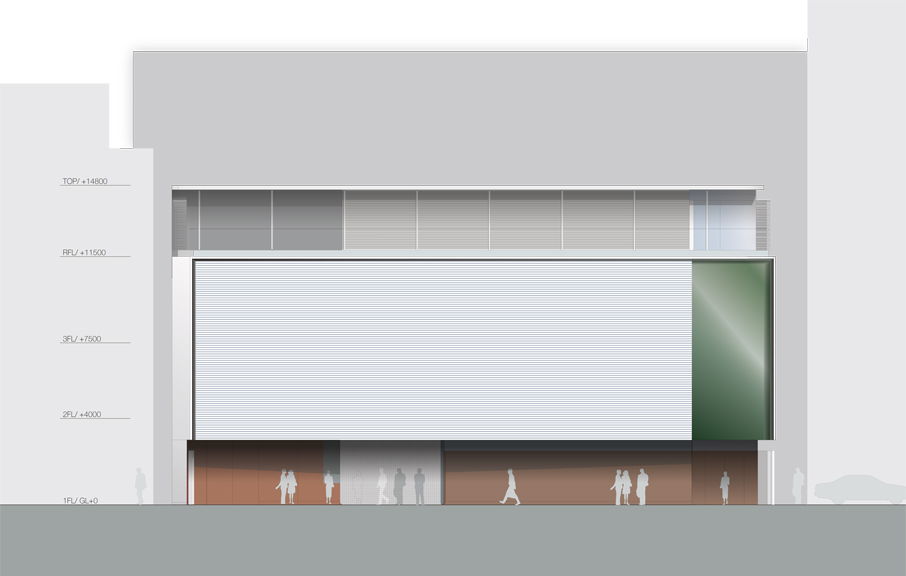
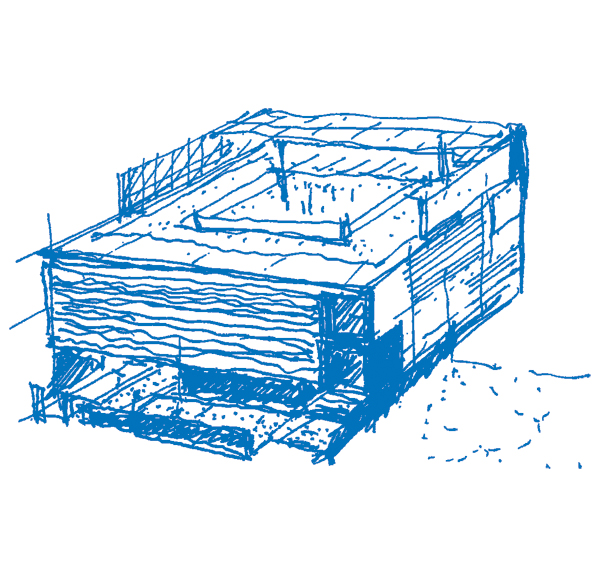
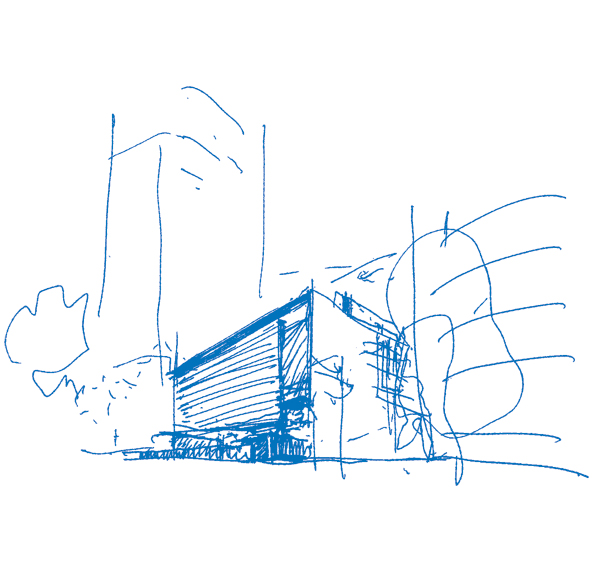
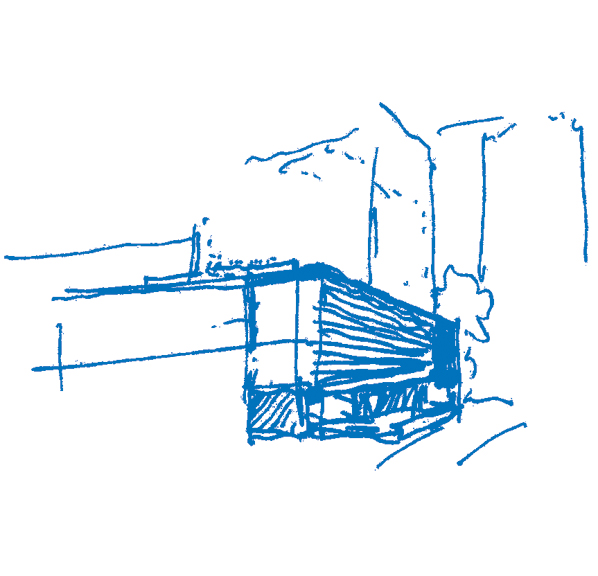
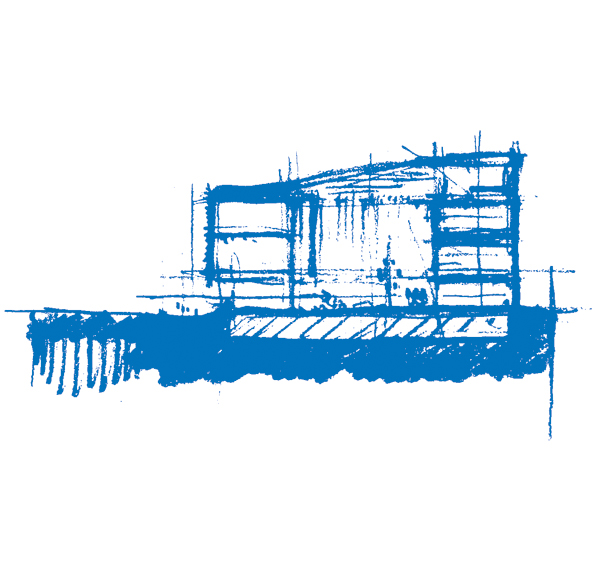
The site is in a quiet area of city center in Tokyo, but it has been open only to the front, the other three sides are surrounded by tall buildings. We believe the key of this project is to reconcile the following two in balance. One is to express an identity of the Bangladesh Embassy outwardly, and the second is to ensure the space for the chancery activity and for a Ambassador life while maintaining high security and privacy.
We propose a simple volume with shiny and clear-cut facade and also with a courtyard as the core of the three stories Embassy building and create a microcosm of Bangladesh in the heart of Tokyo. We pursue a outer spatial configuration that symbolizes the Bengal world on the embassy building in order to achieve a rich space.
– A fragment of the Bangladeshi earth in the heart of Tokyo –
Type
Embassy, Residence
Location
Chiyoda-ku, Tokyo, Japan
Competition Organizer
People’s Republic of Bangladesh
Status
2010 invited competition
Total Floor Area
1,780sqm
Structure
Steel & Reinforced Concrete, 1 Basement + 3 Stories + PHF
Design
Noriaki Okabe Architecture Network
NTT Facilities, Inc.
Collaborators
WIN Landscape Planning & Design (landscape)
Mubassher Hussain (adviser & architect)













