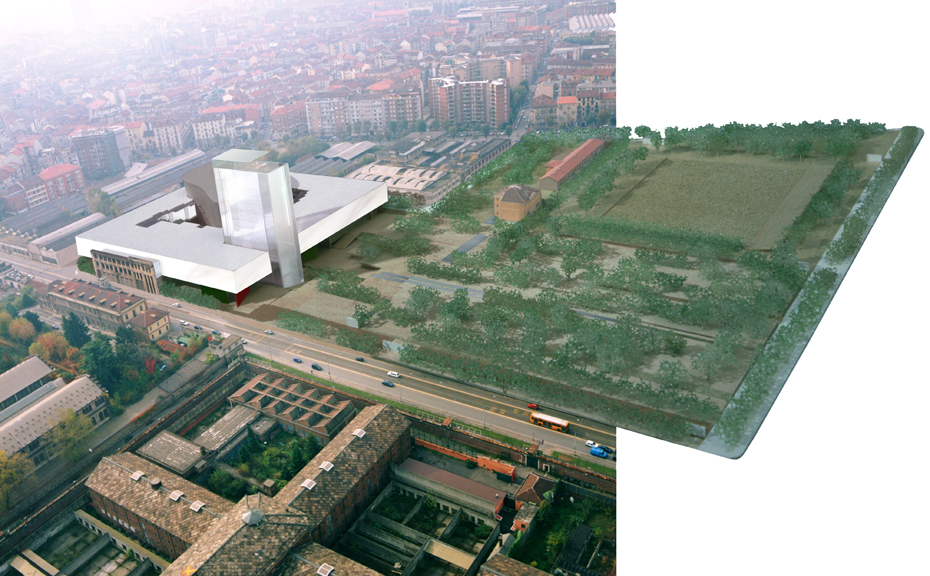
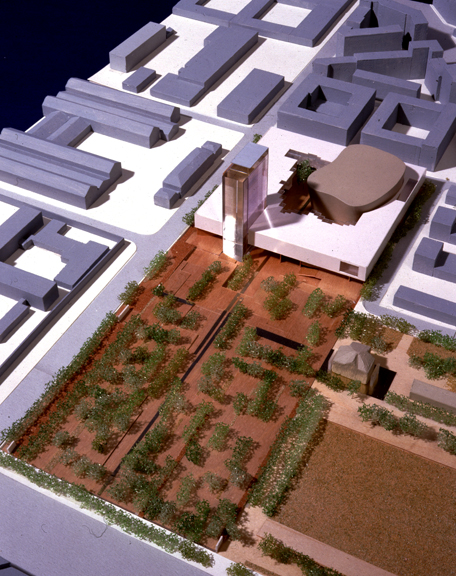
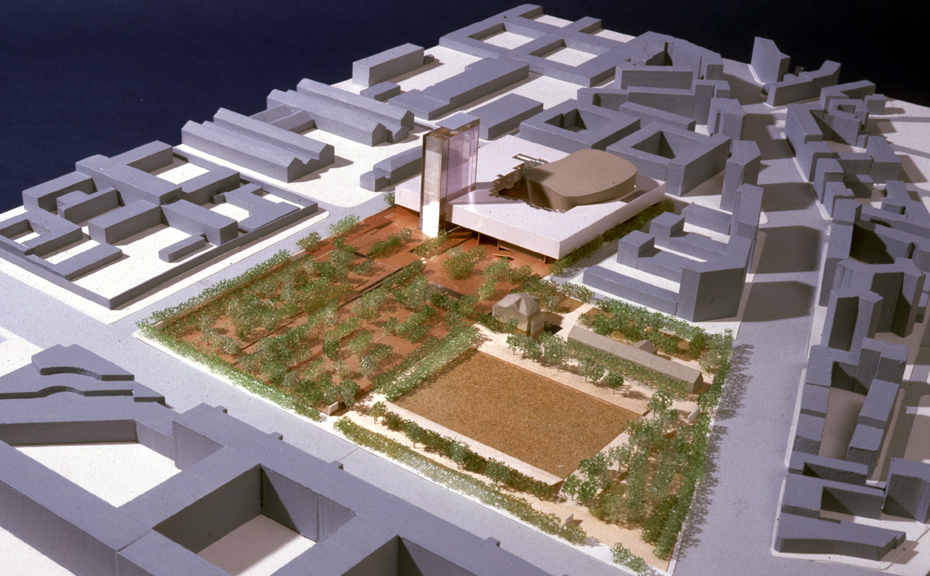
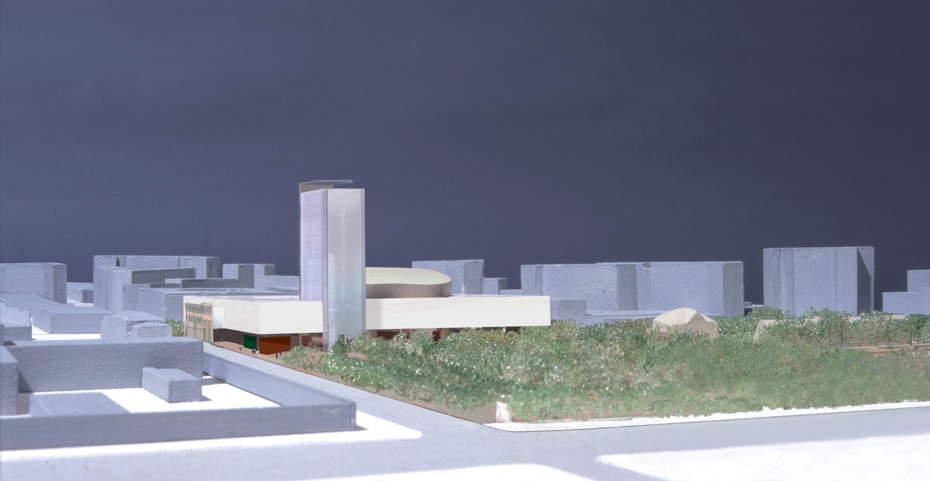
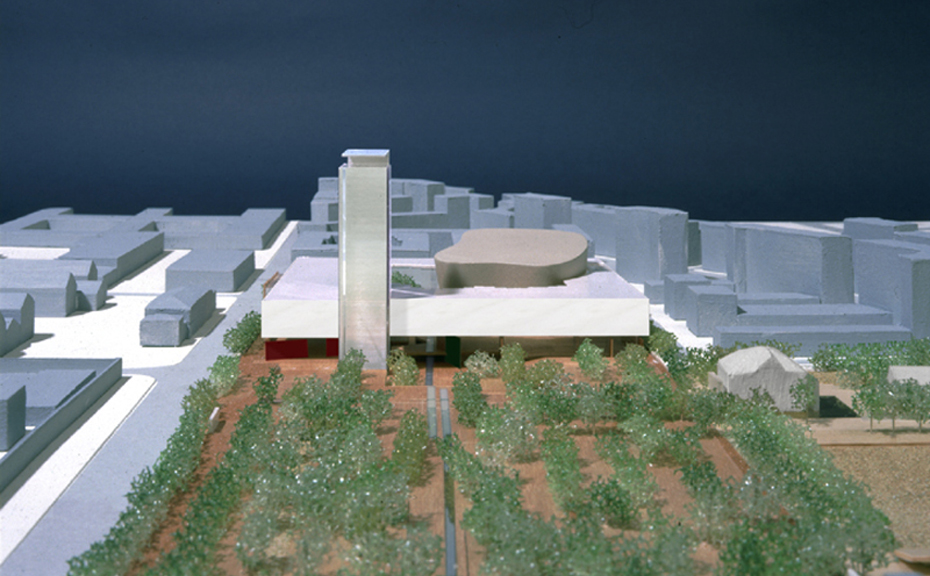
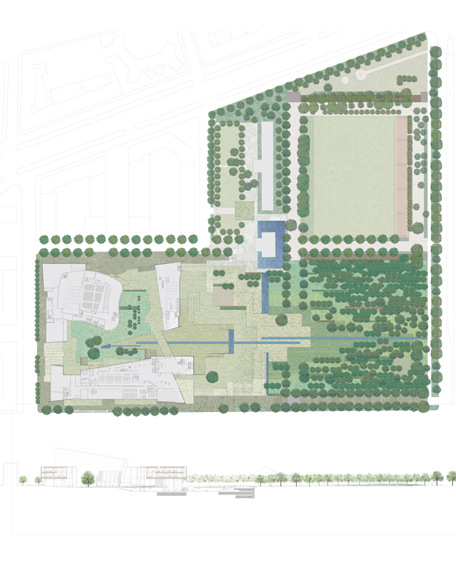
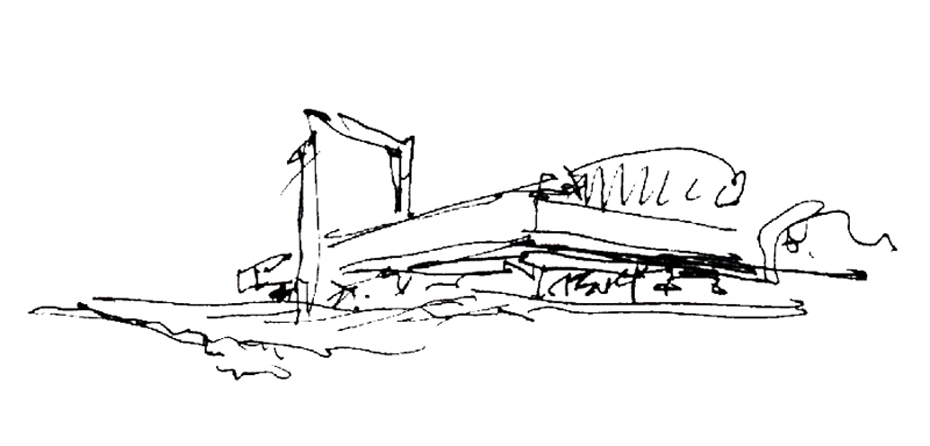
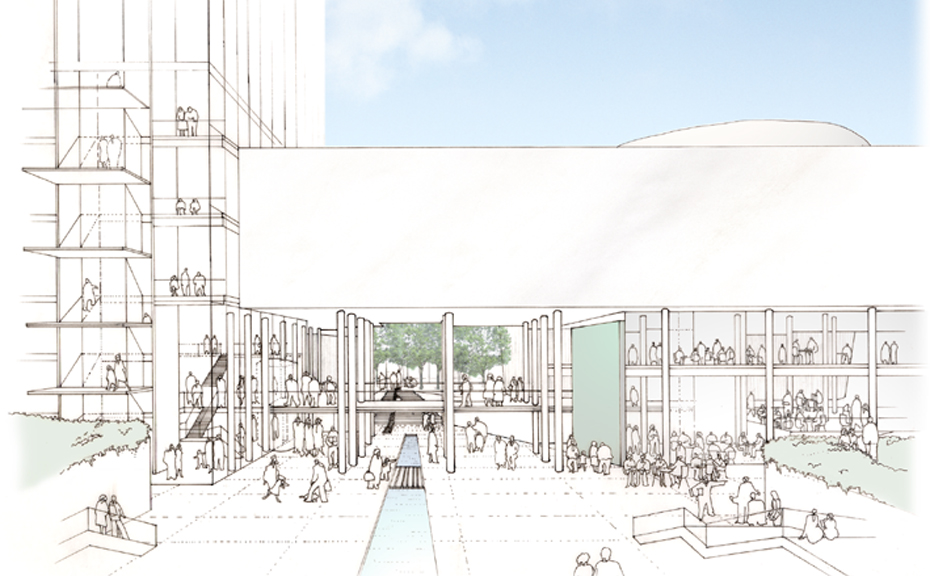
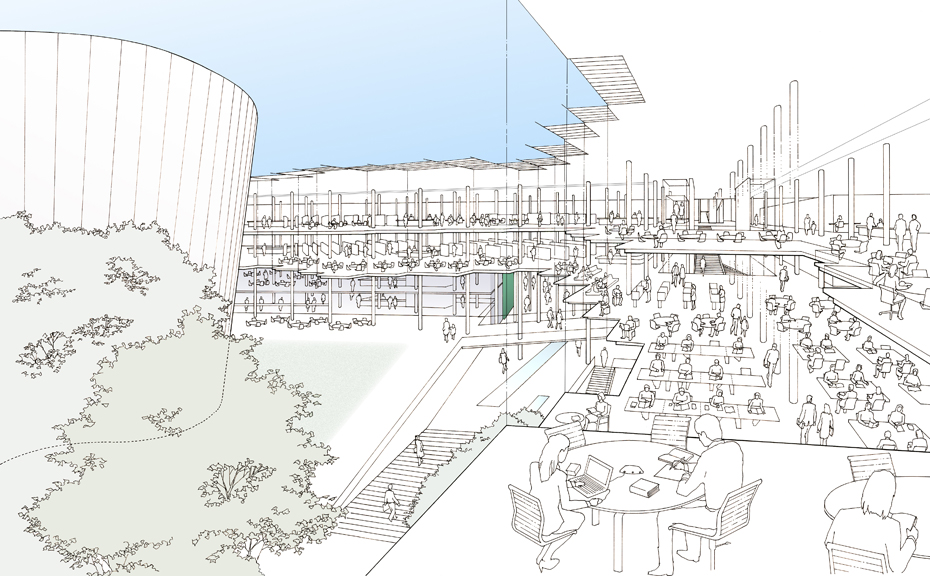
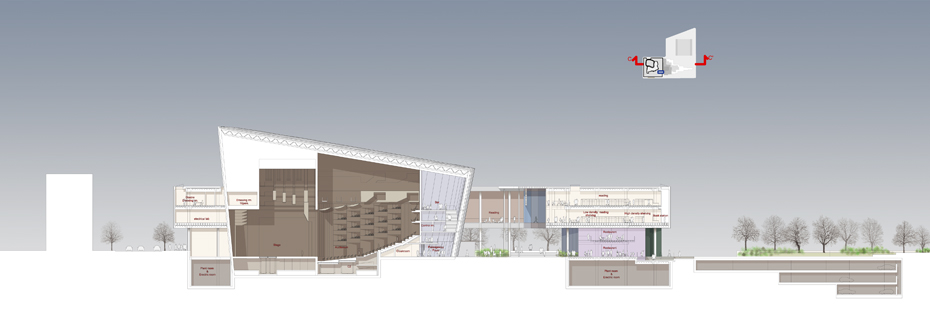
― 3つのヴォリュームによる新たな都市景観 ―
本建築は三つのボリュームから構成される。図書館機能をもつ浮かぶ純白のモノリス、展示場・海外文化研究所・展望台などを収容するクリスタルタワー、そして劇場機能をもつ襞に覆われたボリューム。これら三つは形態的コントラストによってバランスを持って構成される。図書館・劇場・レストランは中庭に向けて開かれており、このミクロコスモスとも言える中庭は、市民にとって「屋外の居間」となり多様な文化活動、日常のコミュニケーションの場として機能することが期待されている。図書館機能のヴォリュームは白い石材で外壁をつくり、トリノの落着いた重い街並みに明るく純白の光の輝きを放つ。
本建築は三つのボリュームから構成される。図書館機能をもつ浮かぶ純白のモノリス、展示場・海外文化研究所・展望台などを収容するクリスタルタワー、そして劇場機能をもつ襞に覆われたボリューム。これら三つは形態的コントラストによってバランスを持って構成される。図書館・劇場・レストランは中庭に向けて開かれており、このミクロコスモスとも言える中庭は、市民にとって「屋外の居間」となり多様な文化活動、日常のコミュニケーションの場として機能することが期待されている。図書館機能のヴォリュームは白い石材で外壁をつくり、トリノの落着いた重い街並みに明るく純白の光の輝きを放つ。
Torino Culutural Center (international open competition proposal)
– the New Cityscape with Three Volumes –
Type
Culture Complex (Library & Theatre)
Location
Torino, Italy
Competition Organizer
The City of Turin
Competition Period
2000 international open competition 1st Stage
2001 2nd Stage
2nd Prize per 175 submissions
Total Floor Area
50,500sqm
Structure
Steel & Reinforced Concrete, 1Basement + 5 Stories
Architecture Design
Noriaki Okabe Architecture Network
Collaborators
Van Structural Design (structure)
ARUP (building service, lighting, acoustics)
Prof. Sadao Uematsu (library organization)
Reference
CONCEPT 29, 2001. August, CA Press, Korea, ISSN: 1228-4262
Domus 841, Octobaer 2001, Editoriale Domus S.p.A., Itary
– the New Cityscape with Three Volumes –
Type
Culture Complex (Library & Theatre)
Location
Torino, Italy
Competition Organizer
The City of Turin
Competition Period
2000 international open competition 1st Stage
2001 2nd Stage
2nd Prize per 175 submissions
Total Floor Area
50,500sqm
Structure
Steel & Reinforced Concrete, 1Basement + 5 Stories
Architecture Design
Noriaki Okabe Architecture Network
Collaborators
Van Structural Design (structure)
ARUP (building service, lighting, acoustics)
Prof. Sadao Uematsu (library organization)
Reference
CONCEPT 29, 2001. August, CA Press, Korea, ISSN: 1228-4262
Domus 841, Octobaer 2001, Editoriale Domus S.p.A., Itary













